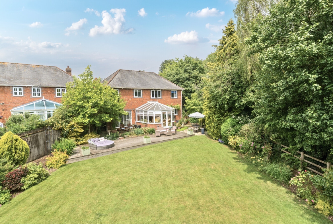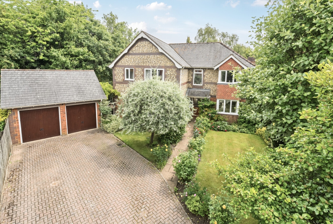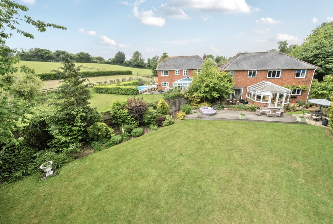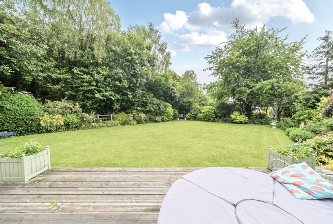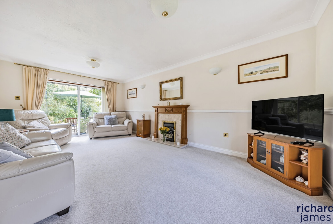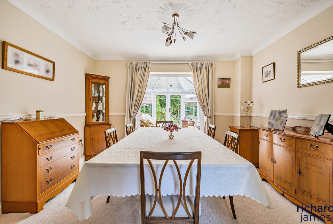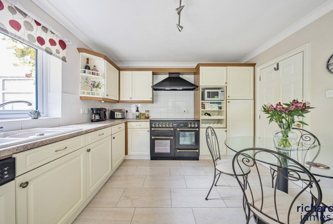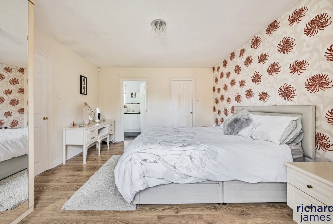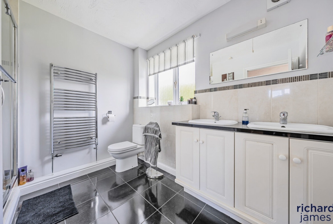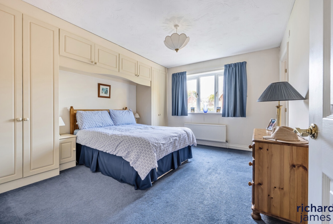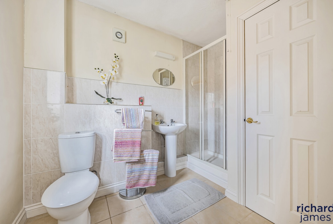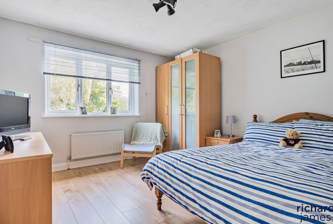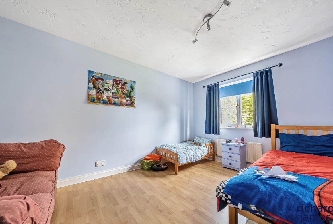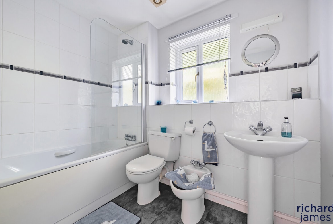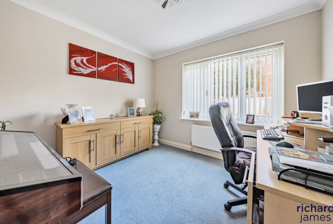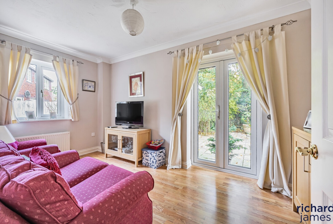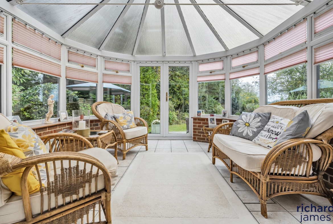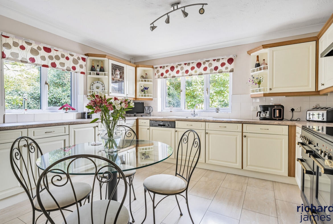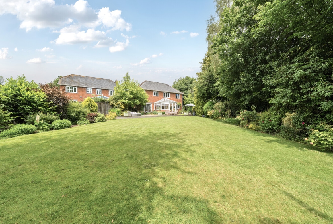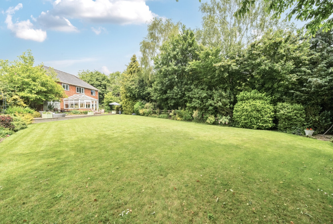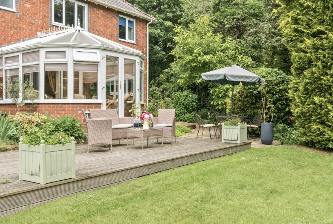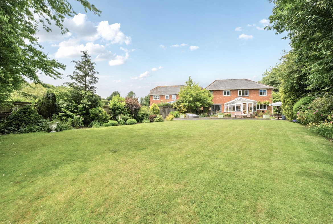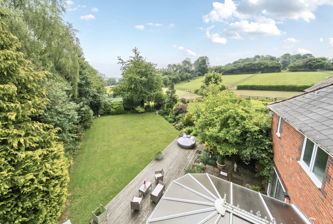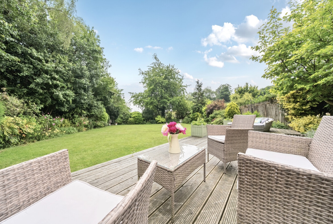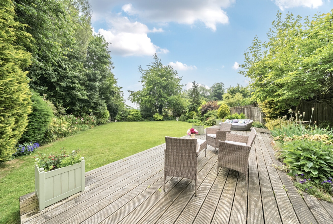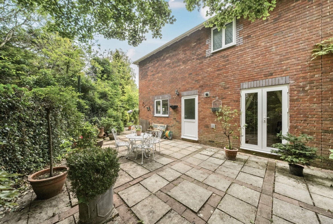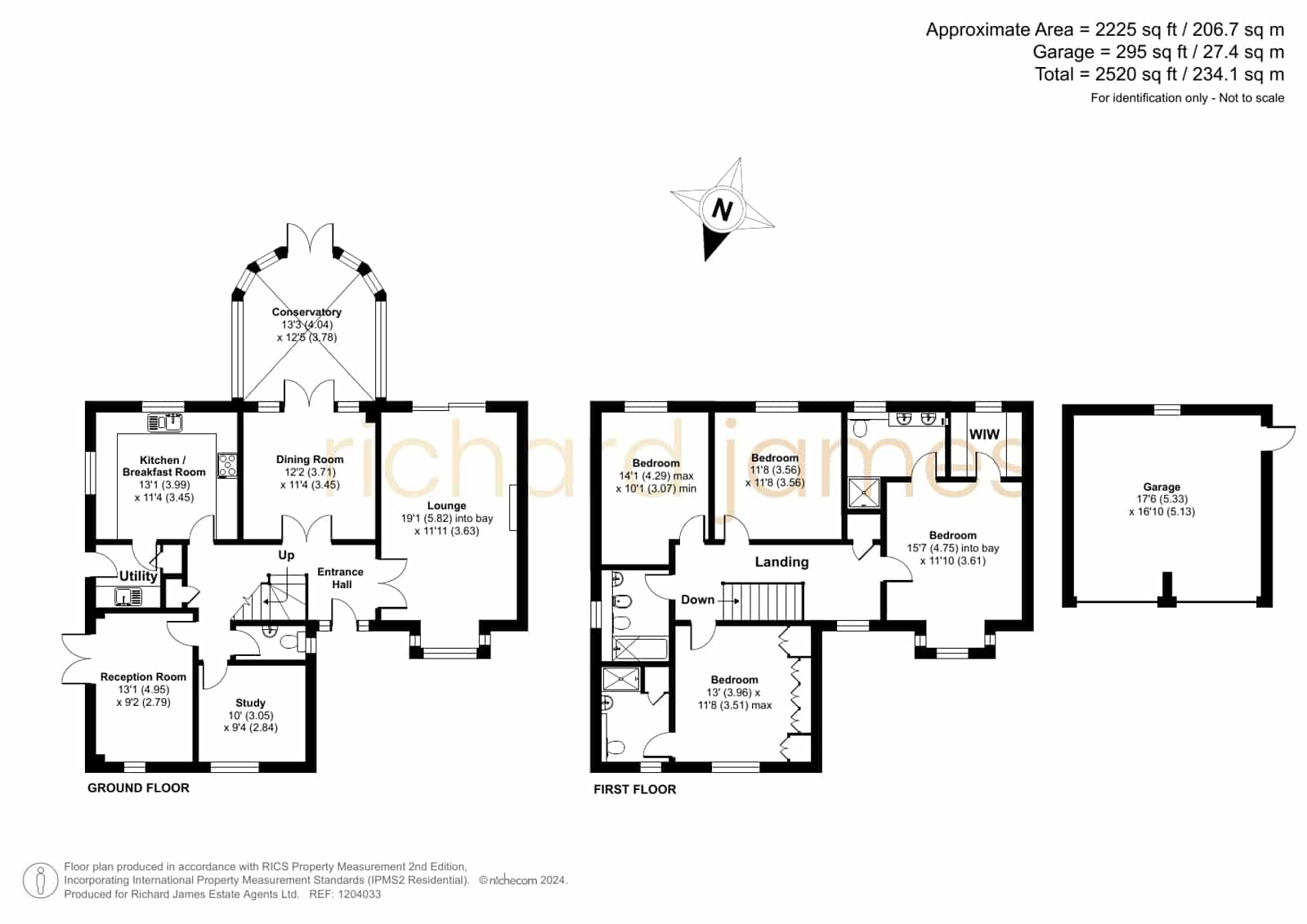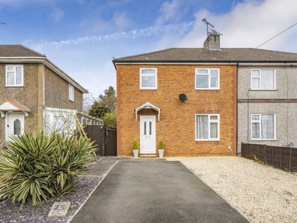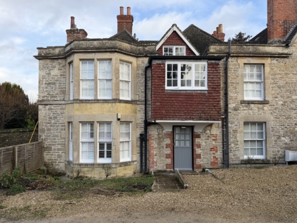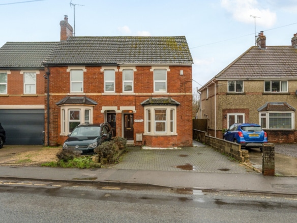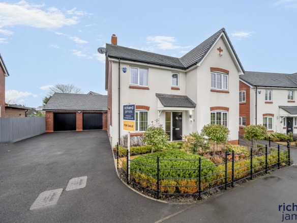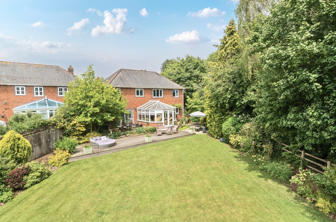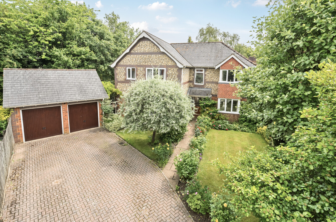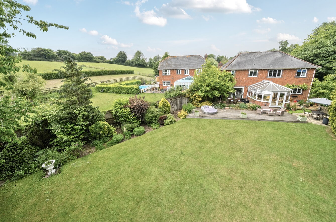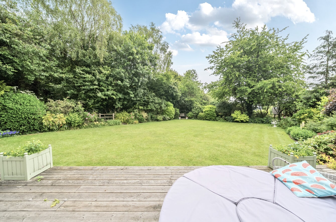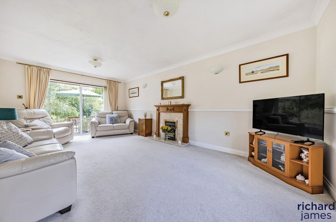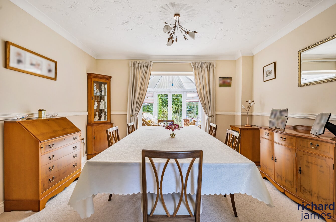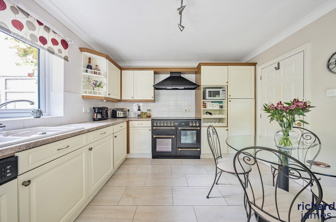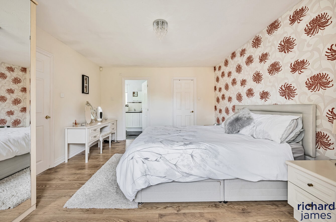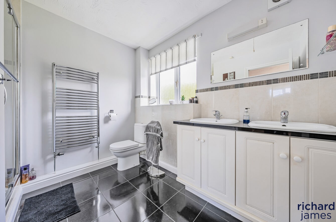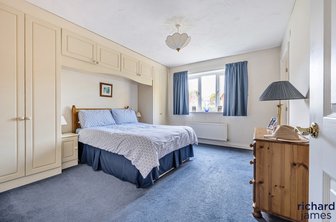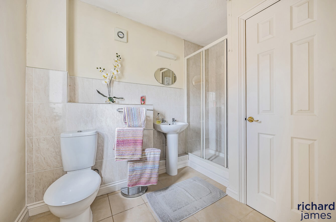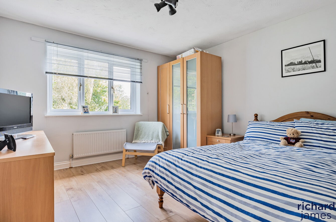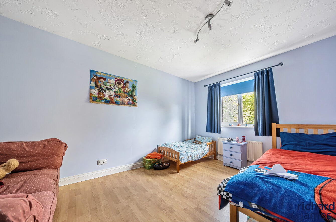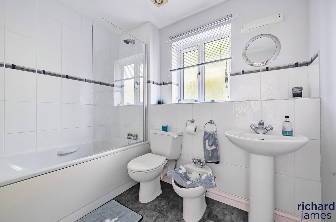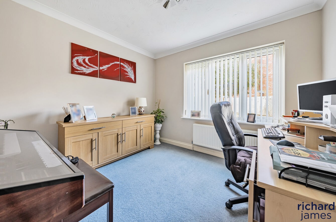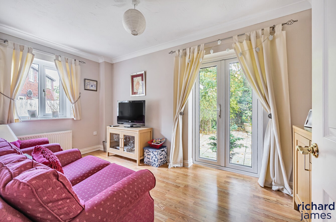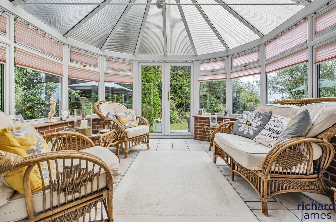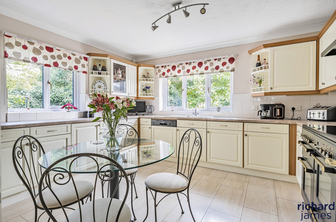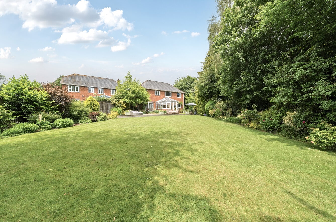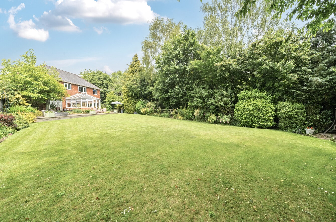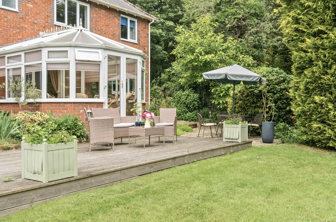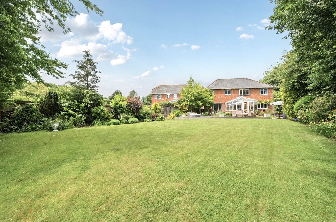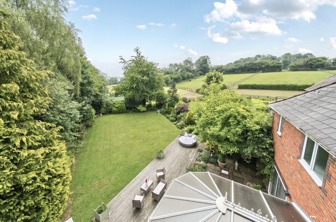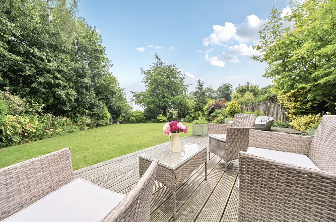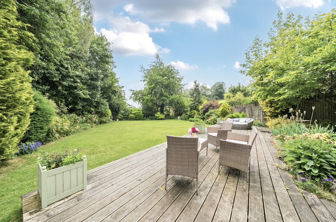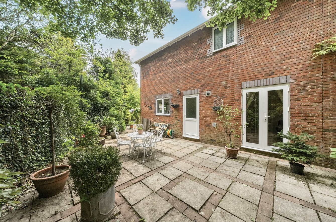Walronds Close, Marlborough, Baydon, SN8
Description
** Guide Price £700,000 – £725,000 **
This is a spacious and well-designed four-bedroom detached family home located in the charming area of Baydon. The property boasts approximately 2,500 square feet of living space, including a double garage. With its modern architecture, the house features a functional layout ideal for family living and entertaining.
On the ground floor, you’ll find four reception rooms, allowing for versatile living arrangements—perfect for a living room, formal dining room, family room, and a home office or playroom. There’s also a conservatory, which adds a lovely light-filled space, ideal for relaxation or as an additional family area. The kitchen breakfast room is designed for family meals and daily gatherings, with ample space for seating and dining. For those considering future renovations, there’s potential to expand the kitchen area into a large open-plan kitchen/family room.
** Guide Price £700,000 – £725,000 **
This is a spacious and well-designed four-bedroom detached family home located in the charming area of Baydon. The property boasts approximately 2,500 square feet of living space, including a double garage. With its modern architecture, the house features a functional layout ideal for family living and entertaining.
On the ground floor, you’ll find four reception rooms, allowing for versatile living arrangements—perfect for a living room, formal dining room, family room, and a home office or playroom. There’s also a conservatory, which adds a lovely light-filled space, ideal for relaxation or as an additional family area. The kitchen breakfast room is designed for family meals and daily gatherings, with ample space for seating and dining. For those considering future renovations, there’s potential to expand the kitchen area into a large open-plan kitchen/family room.
The property offers four generously sized bedrooms, two of which feature ensuite bathrooms, providing added privacy and comfort. The home’s outdoor space is equally impressive, with a larger-than-average garden that has a mature outlook, creating a peaceful setting for outdoor activities, gardening, or entertaining. The front of the house provides ample driveway parking, accommodating multiple vehicles.
With modern amenities, extensive space, and the potential for further customisation, this home is well-suited for a growing family looking for comfort, convenience, and the possibility to expand in the future.
Council Tax Band: TBC
Property Documents
Contact Information
View ListingsMortgage Calculator
- Deposit
- Loan Amount
- Monthly Mortgage Payment
Similar Listings
Windmill Piece, Chiseldon, Swindon, SN4
- Offers In The Region Of £300,000
Church Hill, Wroughton, Swindon, SN4
- Offers In The Region Of £850,000
Devizes Road, Wroughton, Swindon, SN4
- Guide Price £325,000
Tall Conifers, Wroughton, Swindon, SN4
- Guide Price £600,000


