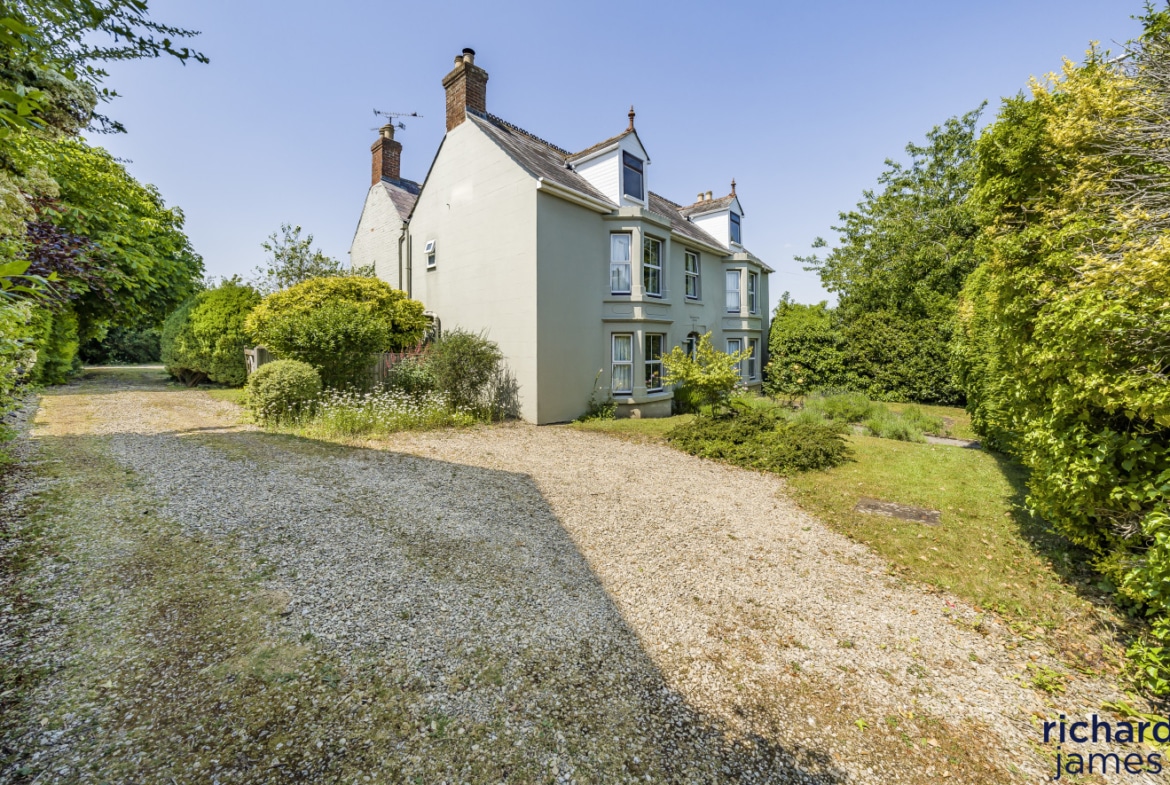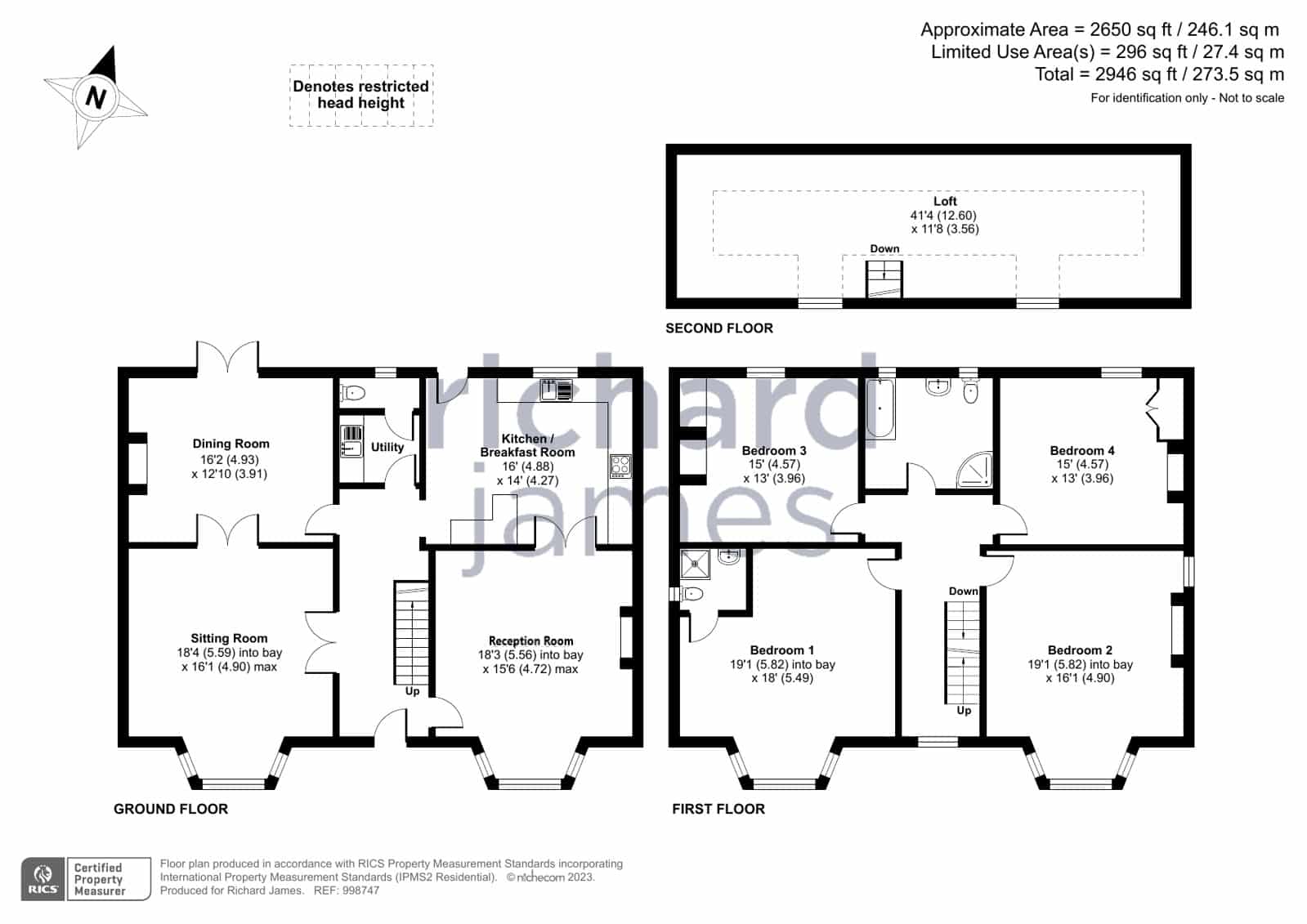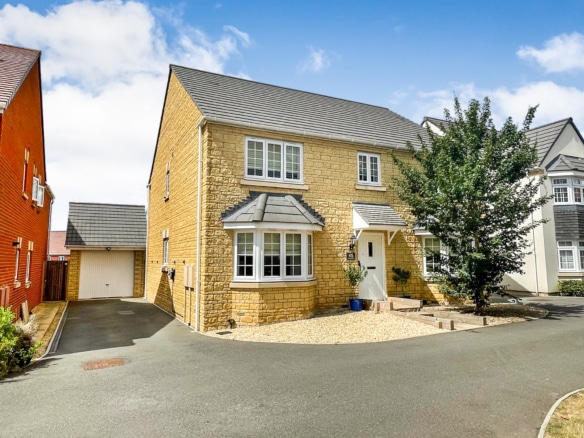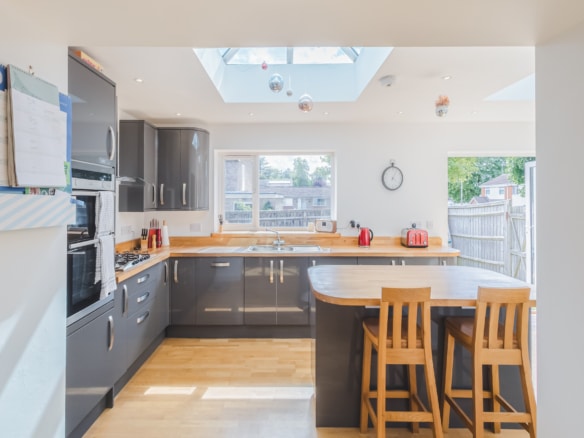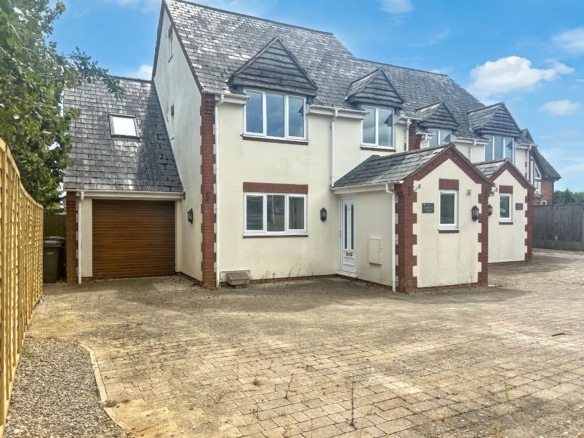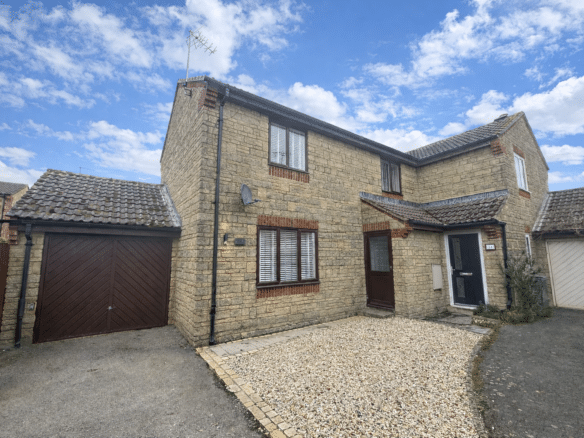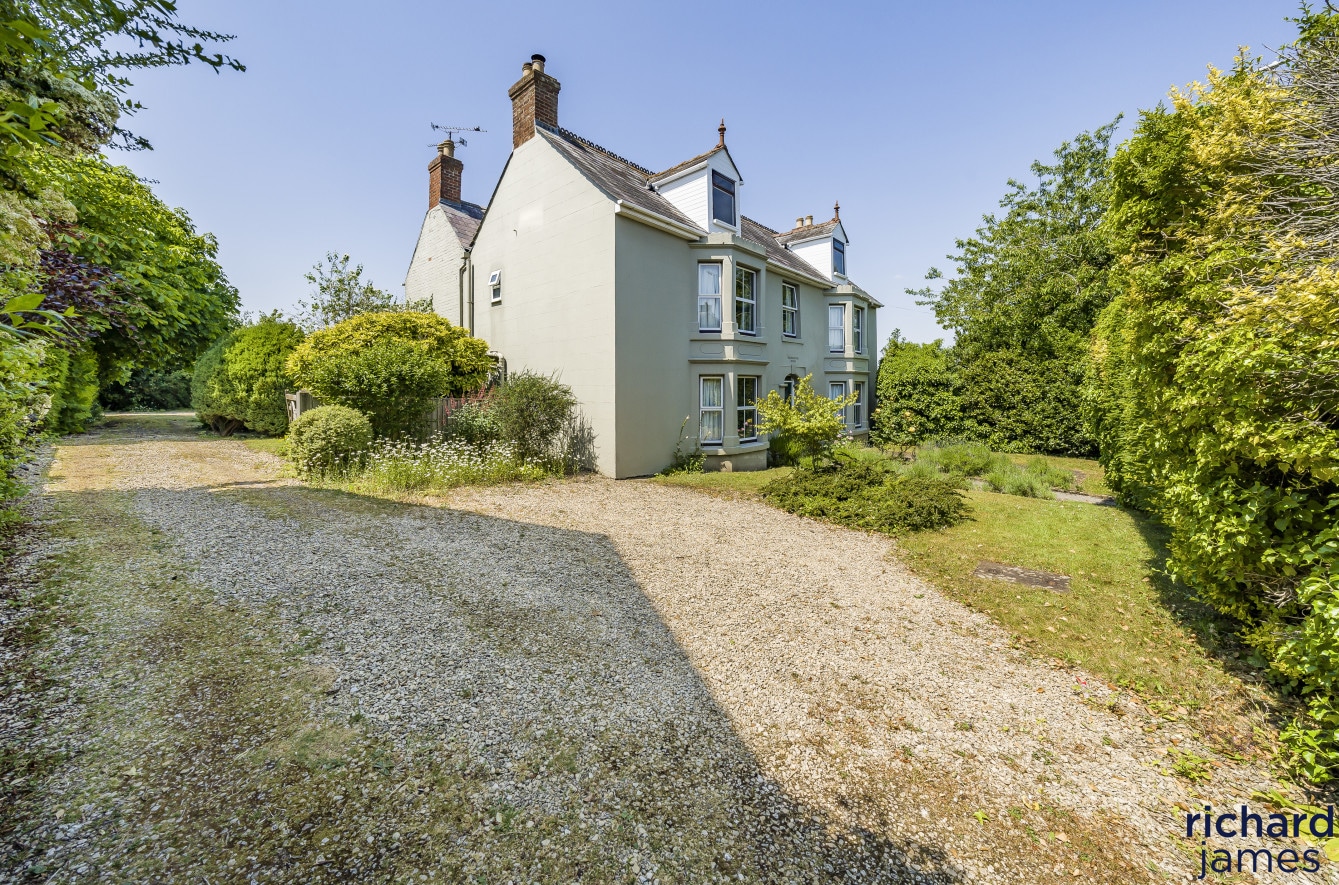Westrop, Highworth, Wiltshire, SN6
Description
GUIDE PRICE – £575,000 – £600,000. Washington House, Highworth is a substantial, bay fronted four double bedroom detached house which has made a wonderful family home for over 40 years. The property offers a wealth of character features throughout.
The property is located within walking distance of the popular High Street within the Town. The property sits on a generous private plot totalling approximately 0.46 acres. It is thought the property was built in the late 1800’s and the property was significantly extended in the 1920’s and 1930’s. We believe the property offers massive potential and there could be scope for further development. (subject to planning permission)
The accommodation comprises to the ground floor; a generous living room with bay window and feature fire place, dining room with double doors opening to the rear garden, utility room, cloakroom, a large kitchen/breakfast room, and a generous study/reading room with a bay window and feature fire place.
GUIDE PRICE – £575,000 – £600,000.
Washington House, Highworth is a substantial, bay fronted four double bedroom detached house which has made a wonderful family home for over 40 years. The property offers a wealth of character features throughout.
The property is located within walking distance of the popular High Street within the Town. The property sits on a generous private plot totalling approximately 0.46 acres. It is thought the property was built in the late 1800’s and the property was significantly extended in the 1920’s and 1930’s. We believe the property offers massive potential and there could be scope for further development. (subject to planning permission)
The accommodation comprises to the ground floor; a generous living room with bay window and feature fire place, dining room with double doors opening to the rear garden, utility room, cloakroom, a large kitchen/breakfast room, and a generous study/reading room with a bay window and feature fire place.
To the first floor are four generous double bedrooms with the master benefitting from an ensuite shower room. There is also a large four piece family bathroom suite.
Externally there is generous frontage offering parking space and a large gravel driveway sweeps alongside the house to the rear where there is further parking available. The private rear garden is mostly laid to lawn, but also offers a variety of mature trees and shrubs, There is also a large outbuilding as well as two patio areas.
Viewings come highly recommended as properties of this nature rarely come the market.
EPC Rating – E
Council Tax Band – G (Swindon Borough Council)
Council Tax Band: G
Property Documents
Contact Information
View ListingsMortgage Calculator
- Deposit
- Loan Amount
- Monthly Mortgage Payment
Similar Listings
Cozens Grove, Shrivenham, Swindon, SN6
- Offers In Excess Of £550,000
Sams Lane, Blunsdon, Swindon, SN26
- Offers In Excess Of £400,000
Bowlers Green, Martens Road, Swindon, SN6
- Guide Price £450,000
Reeds, Cricklade, SN6
- Guide Price £350,000


