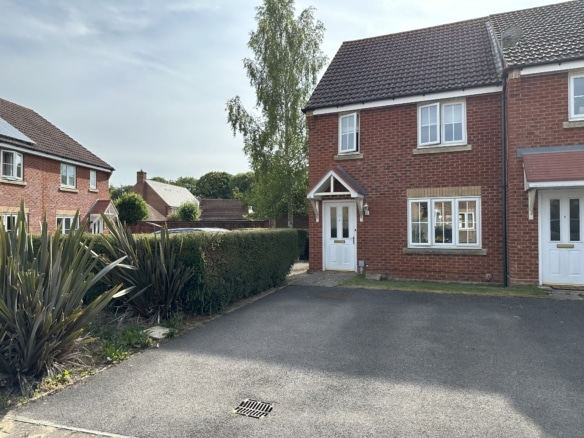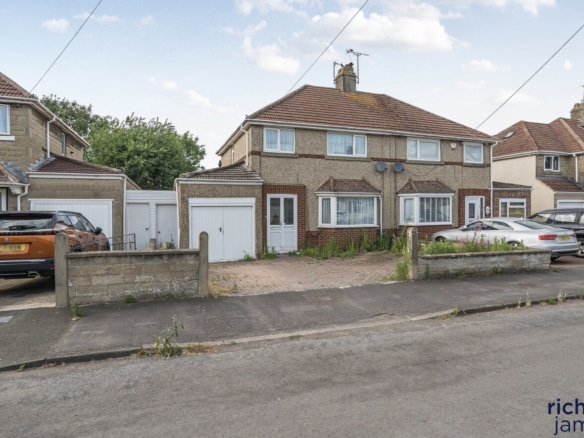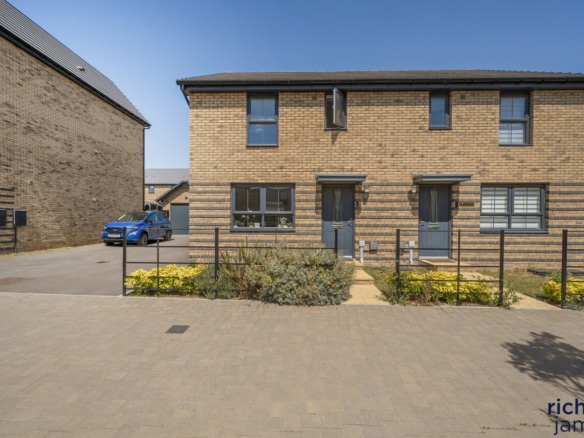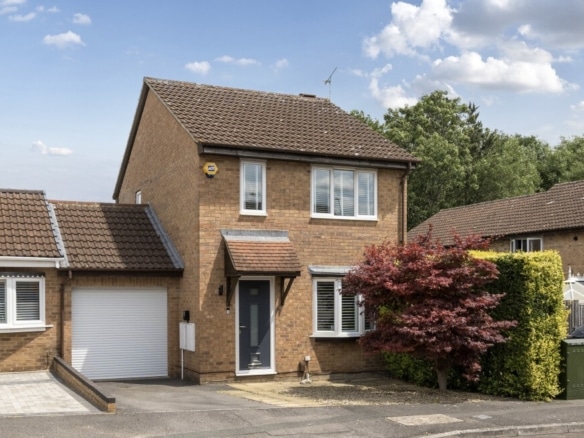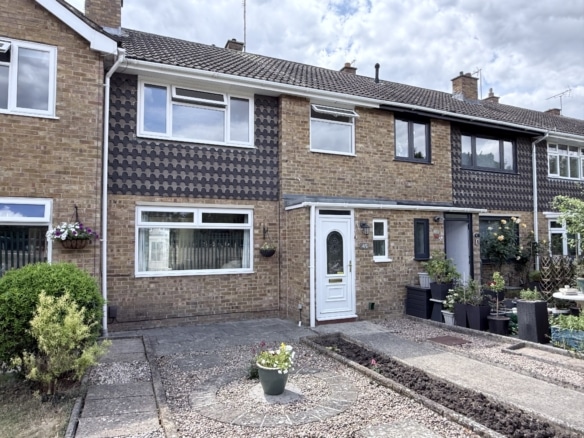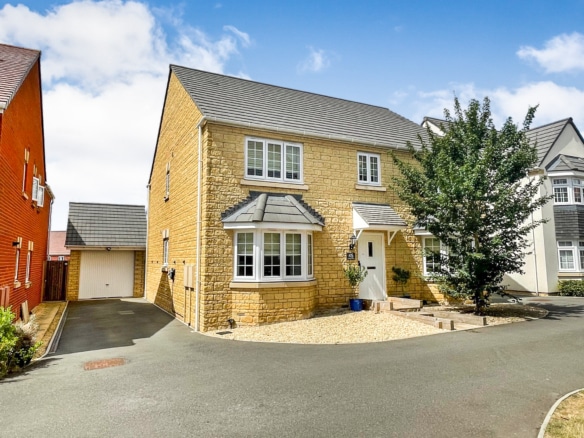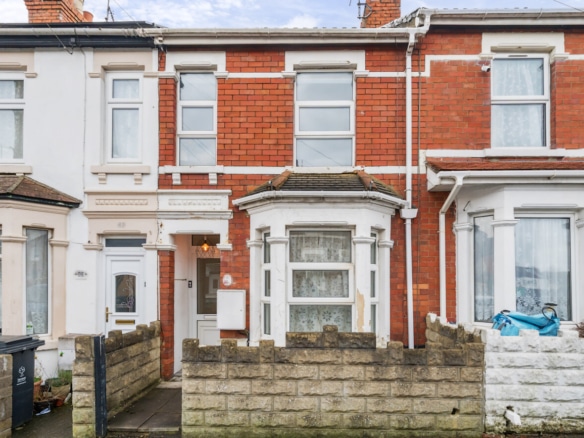Search Results
1133 Results Found
Sort by:
Falklands Road, Wroughton, Swindon, SN4
- Guide Price £250,000
Falklands Road, Wroughton, Swindon, SN4
- Guide Price £250,000
Woodside Avenue, Old Walcot, Swindon, SN3
- Guide Price £325,000
Woodside Avenue, Old Walcot, Swindon, SN3
- Guide Price £325,000
Marden Avenue, Swindon, SN1
- Guide Price £375,000
Marden Avenue, Swindon, SN1
- Guide Price £375,000
Plot 9- Hooks Hill, Purton, SN5
- Fixed Price £145,000
Corner House, Common Farm, Witts Lane, Purton, SN5
- Offers In The Region Of £650,000
Corner House, Common Farm, Witts Lane, Purton, SN5
- Offers In The Region Of £650,000
Lomond Close, Sparcells, Swindon, SN5
- Offers In The Region Of £325,000
Lomond Close, Sparcells, Swindon, SN5
- Offers In The Region Of £325,000
Gays Place, Upper Stratton, Swindon, SN2
- Guide Price £250,000
Gays Place, Upper Stratton, Swindon, SN2
- Guide Price £250,000
Plot 6 – Hooks Hill, Purton, SN5
- Fixed Price £245,000
Cozens Grove, Shrivenham, Swindon, SN6
- Guide Price £560,000
Graham Street, Swindon, SN1
- Guide Price £250,000
Graham Street, Swindon, SN1
- Guide Price £250,000
Cornwood Road, East Wichel, Swindon, SN1
- Guide Price £260,000



