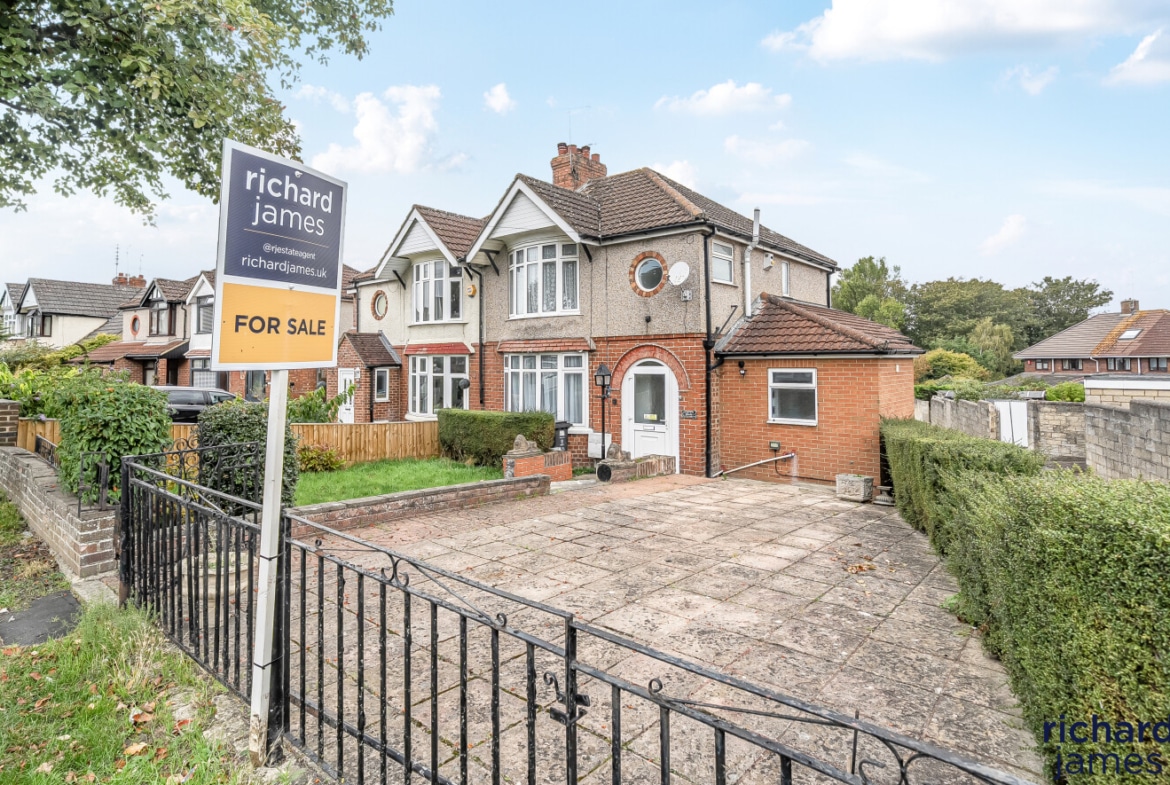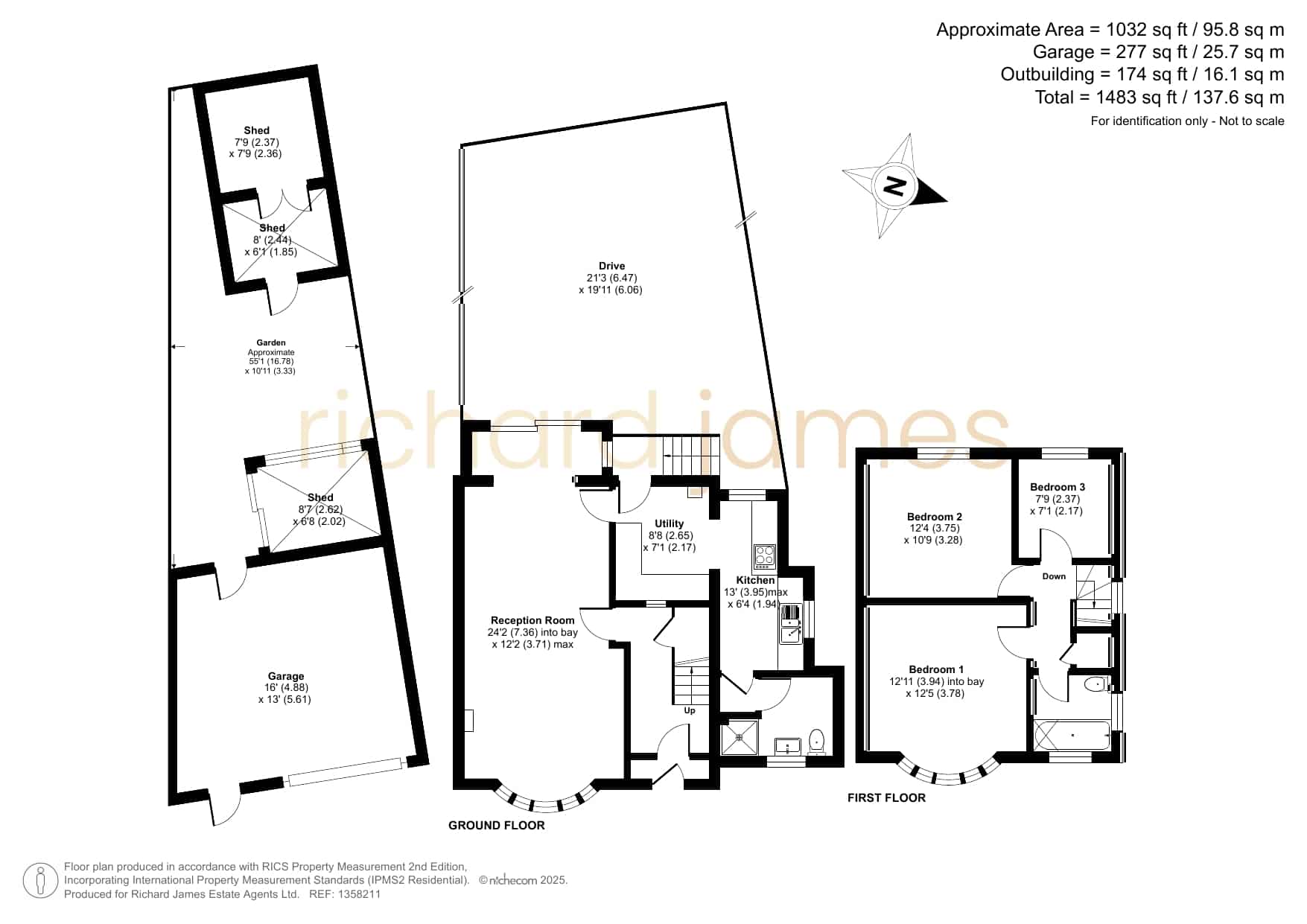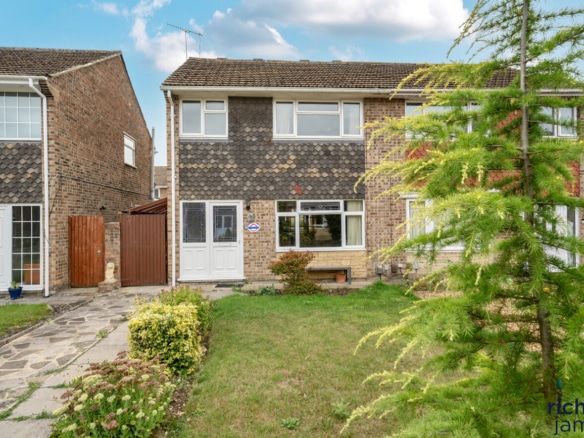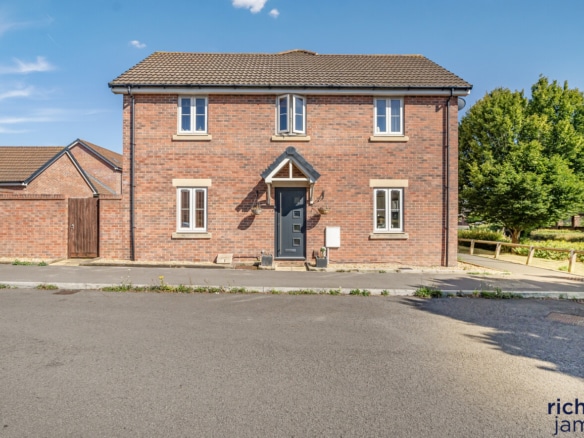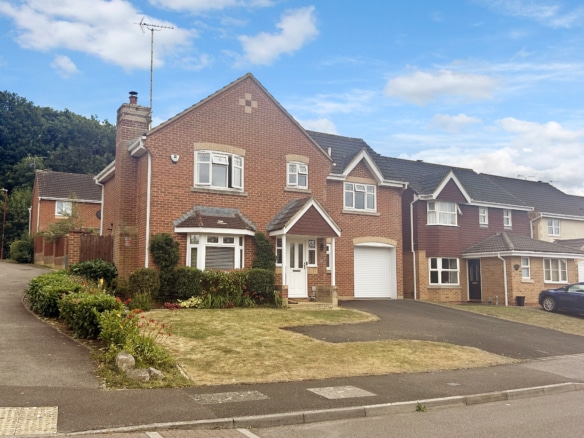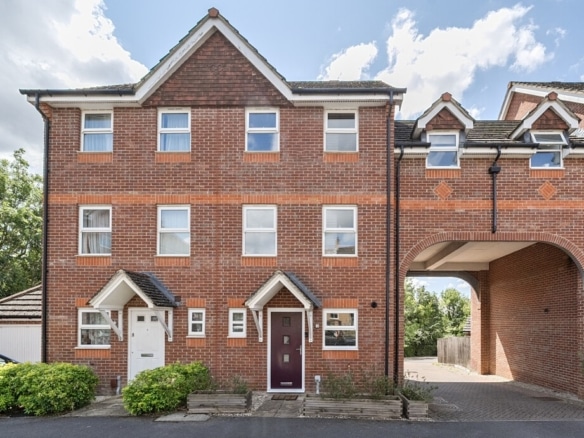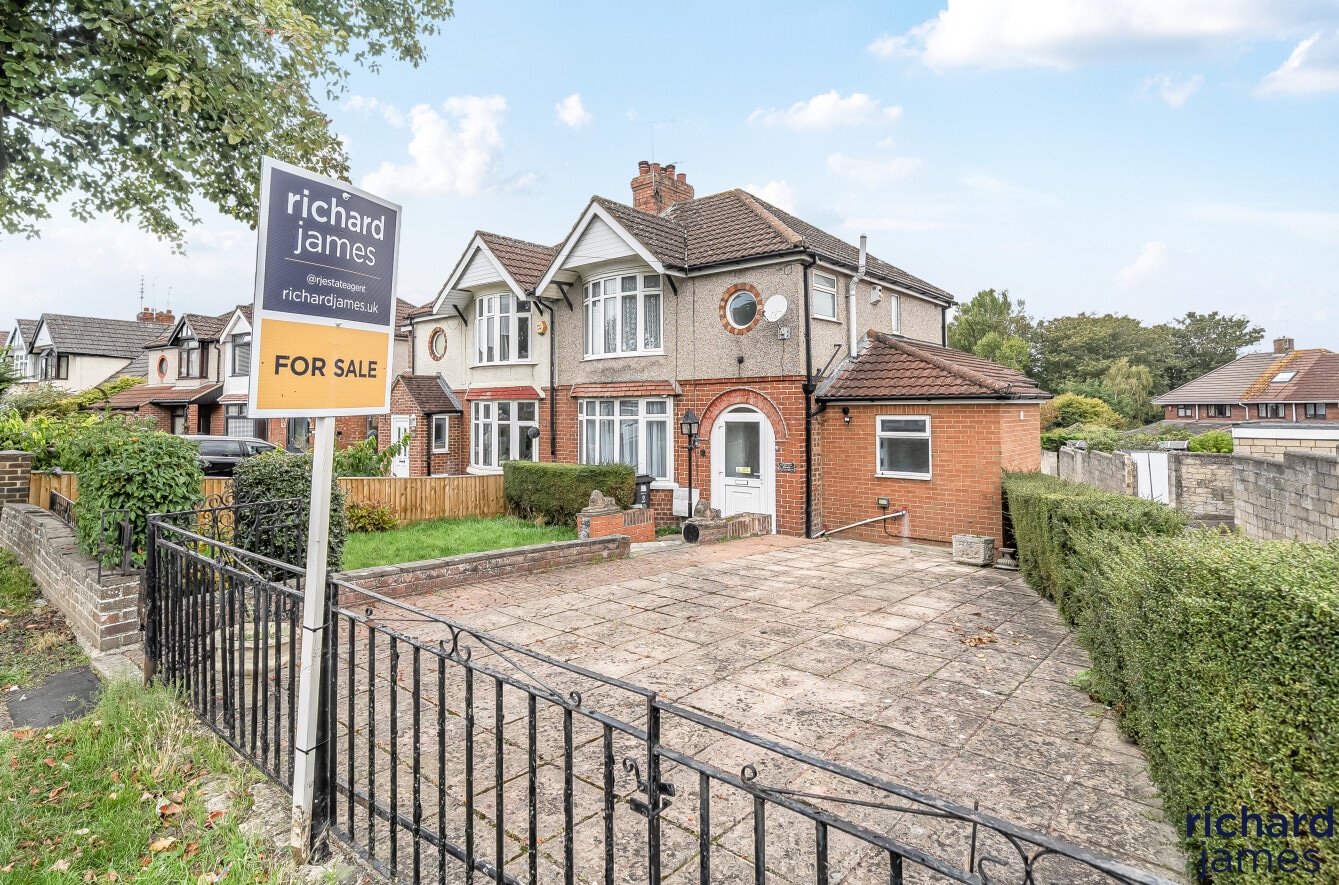Description
– NO ONWARD CHAIN –
Guide Price – £280,000 – £300,000 –
Offered to the market is this three-bedroom, semi-detached home positioned in a convenient Whitworth Road location. Whilst the property is in need of modernisation, it presents an excellent opportunity for buyers to create a fantastic family home, situated close to well-regarded local schools, The Orbital Shopping Centre and with easy access to the A419 and M4 corridor.
– NO ONWARD CHAIN –
Guide Price – £280,000 – £300,000 –
Offered to the market is this three-bedroom, semi-detached home positioned in a convenient Whitworth Road location. Whilst the property is in need of modernisation, it has recently insulated flooring & loft along with a newly fitted upstairs bathroom and carpet, The Garage has also been recently fitted with an electric door. This presents an excellent opportunity for buyers to create a fantastic family home, situated close to well-regarded local schools, The Orbital Shopping Centre and with easy access to the A419 and M4 corridor.
The ground floor comprises an entrance hallway, a generously sized living room with access out to the rear garden, a kitchen, utility room and a downstairs shower room. To the first floor are two double bedrooms, a further single bedroom and a family bathroom.
Externally, the property boasts a large rear garden, with access available from both the utility room and living room. There is also the benefit of a large garage, big driveway, as well as further outbuildings and sheds offering useful storage or potential workshop space.
This home is an ideal project for those looking to put their own stamp on a property.
Council Tax Band: C
Contact Information
View ListingsMortgage Calculator
- Deposit
- Loan Amount
- Monthly Mortgage Payment
Similar Listings
Kennet Avenue, Haydon Wick, Swindon, SN25
- Guide Price £270,000
Malone Avenue, St Andrews Ridge, Swindon, SN25
- Guide Price £350,000
Elsham Way, Abbey Meads, Swindon, SN25
- Guide Price £450,000
Marbeck Close, Redhouse, Swindon, SN25
- Guide Price £300,000


