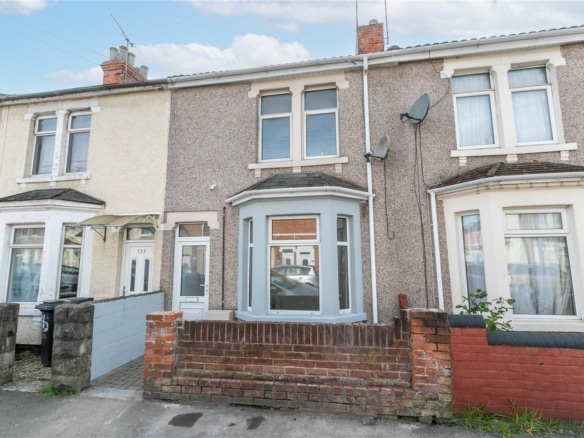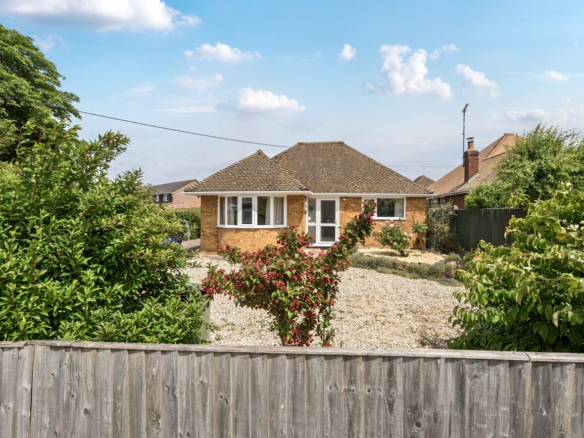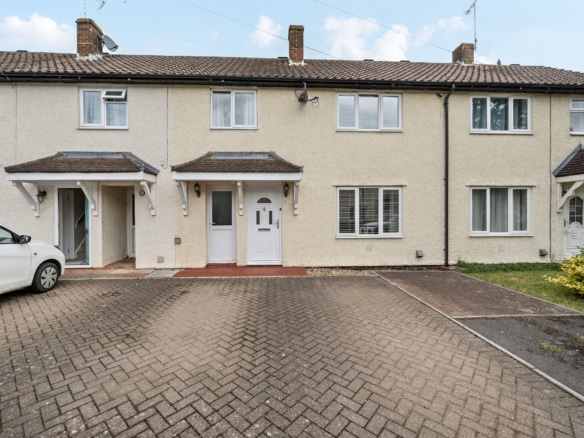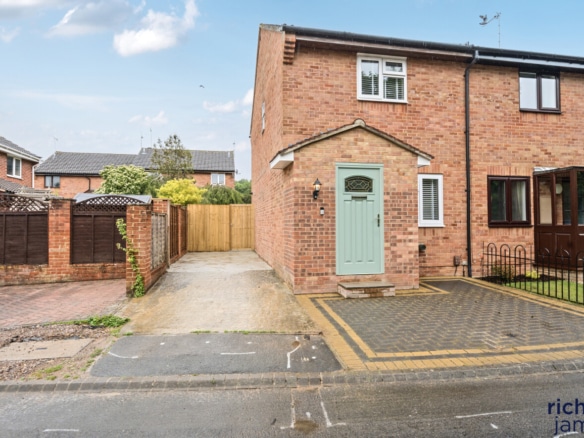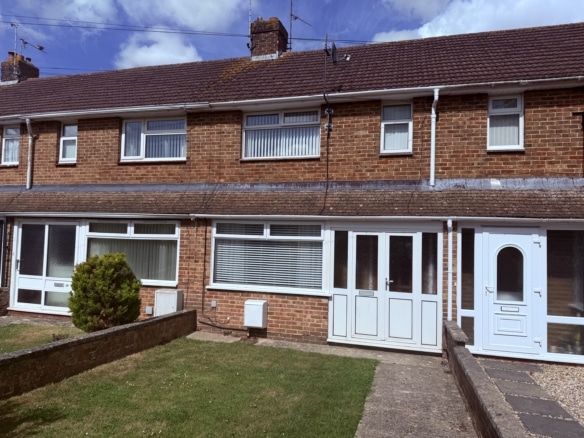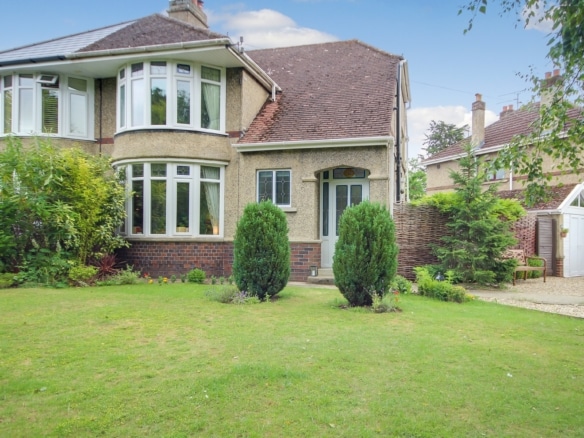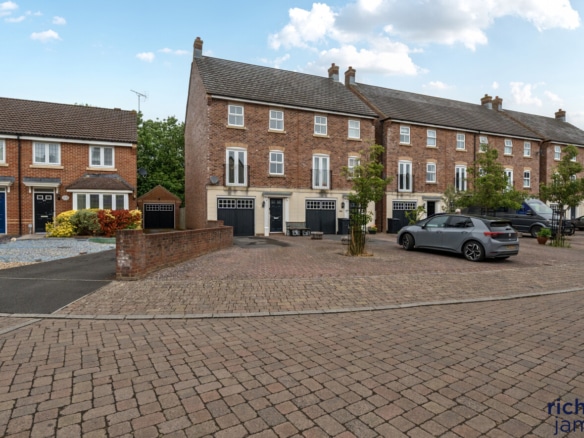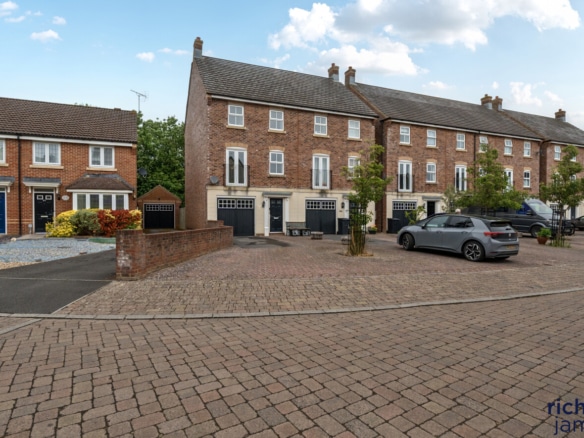Search Results
1134 Results Found
Sort by:
Hythe Road, Old Town, Swindon, SN1
- Offers Over £280,000
Hythe Road, Old Town, Swindon, SN1
- Offers Over £280,000
Hythe Road, Old Town, Swindon, SN1
- Offers Over £280,000
Rosebery Street, Swindon, Wilts, SN1
- Offers Over £230,000
Wharf Road, Wroughton, Swindon, SN4
- Guide Price £400,000
Wharf Road, Wroughton, Swindon, SN4
- Guide Price £400,000
Wharf Road, Wroughton, Swindon, SN4
- Guide Price £400,000
Britannia Crescent, Lyneham, SN15
- Guide Price £245,000
Bushton, Swindon, SN4
- Guide Price £325,000
Stratton Heights, Cirencester, GL7
- Offers In Excess Of £385,000
Dior Drive, Royal Wootton Bassett, SN4
- Guide Price £310,000
Shetland Close, Ramleaze, Swindon, SN5
- Offers Over £270,000
Fonthill Walk, Old Walcot, Swindon, SN3
- Guide Price £250,000
Fonthill Walk, Old Walcot, Swindon, SN3
- Guide Price £250,000
Marlborough Road, Swindon, SN3
- Guide Price £435,000
Marlborough Road, Swindon, SN3
- Guide Price £435,000
Vistula Crescent, Haydon End, Swindon, SN25
- Guide Price £325,000
Vistula Crescent, Haydon End, Swindon, SN25
- Guide Price £325,000





