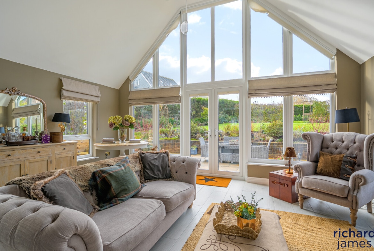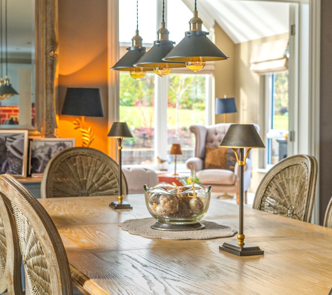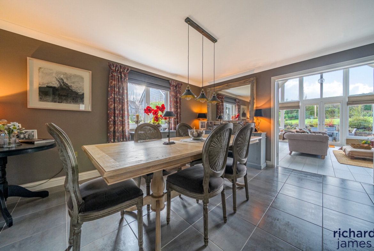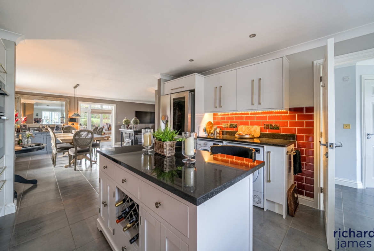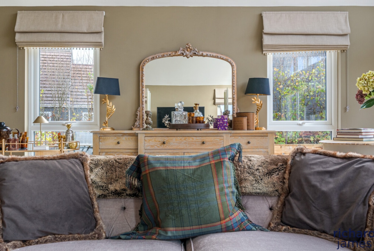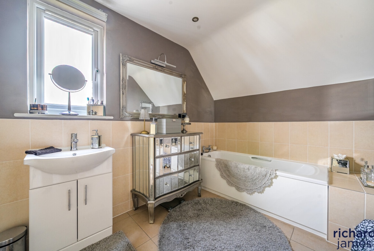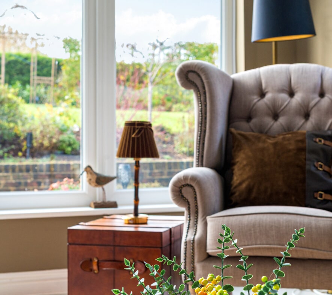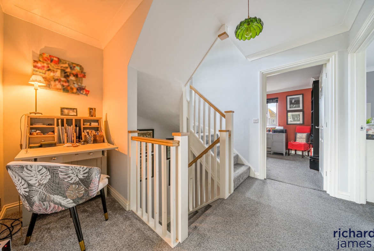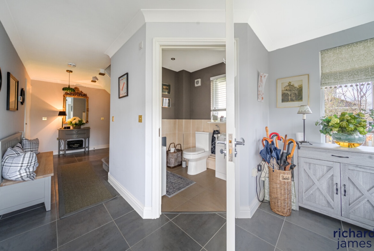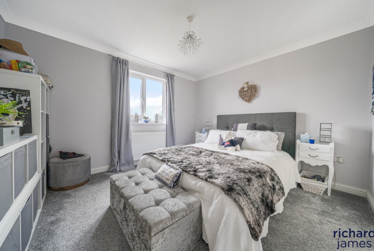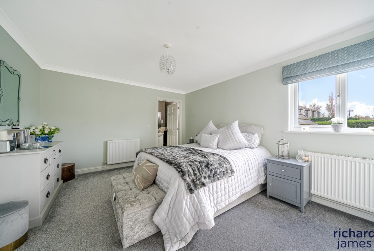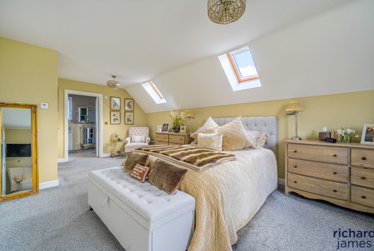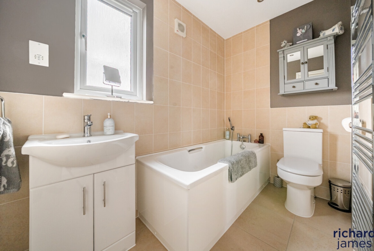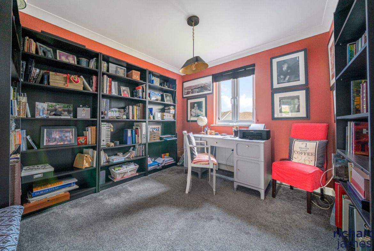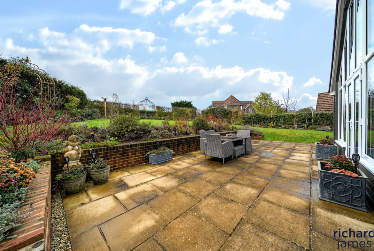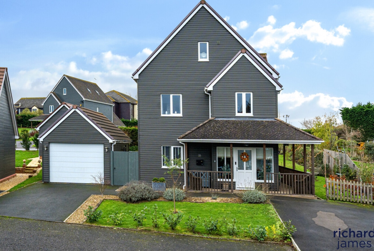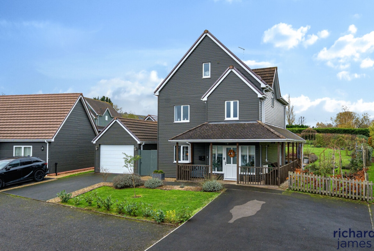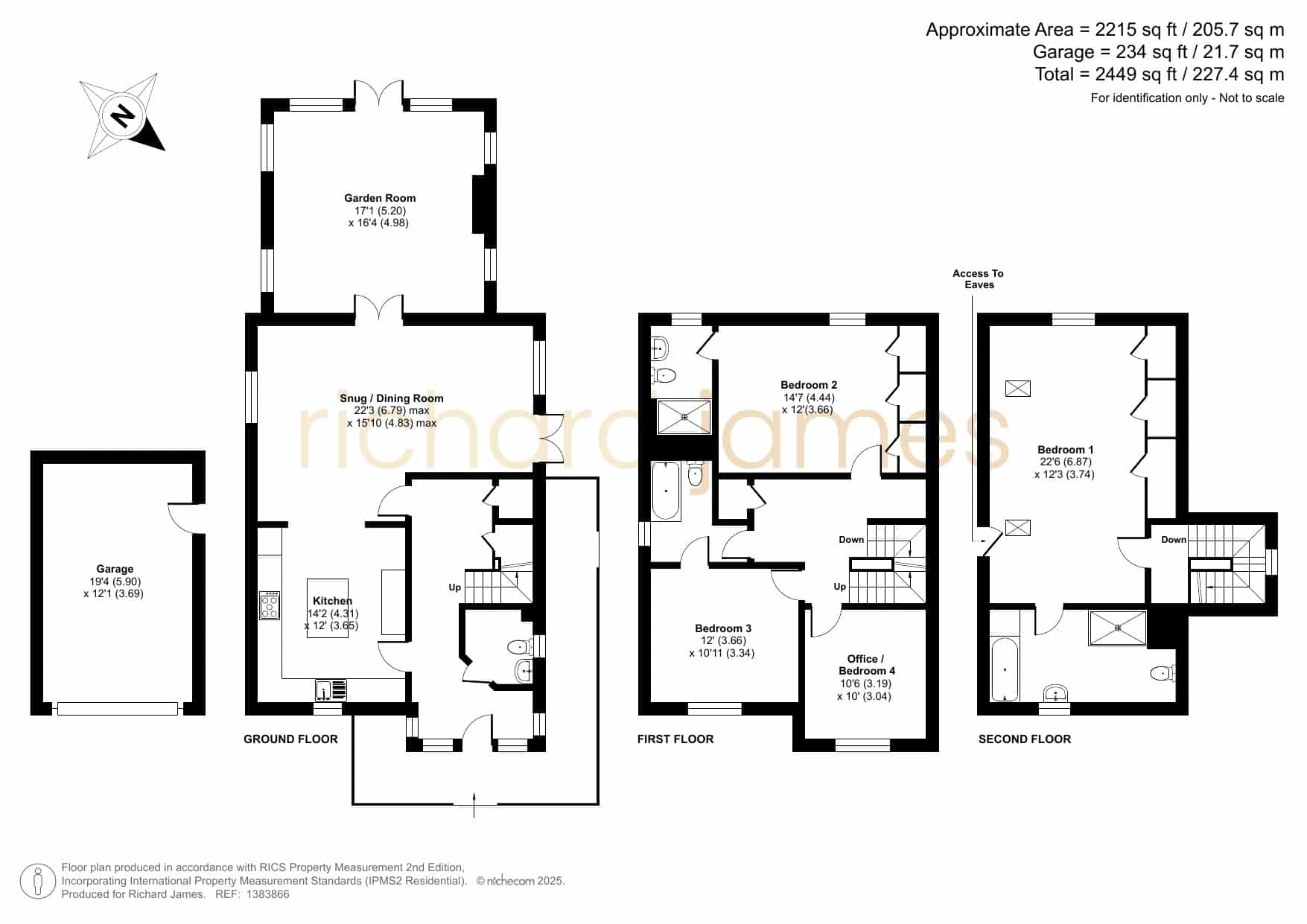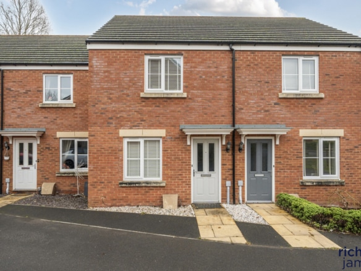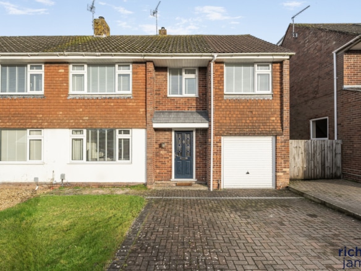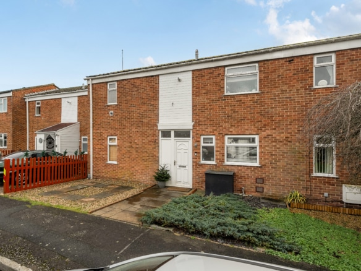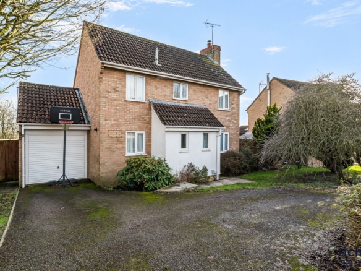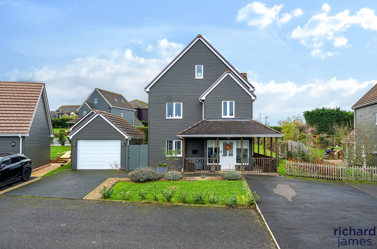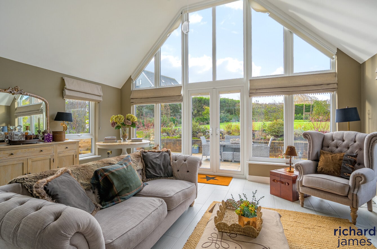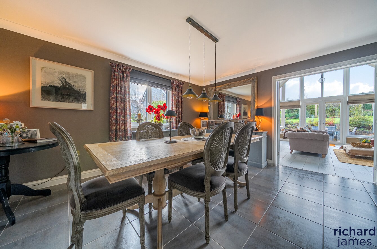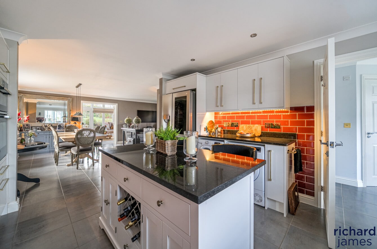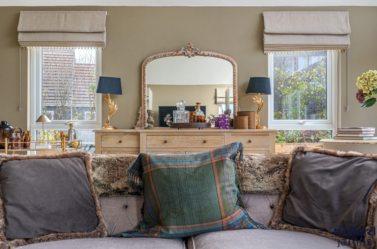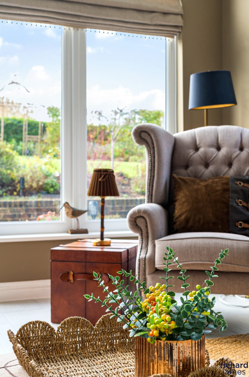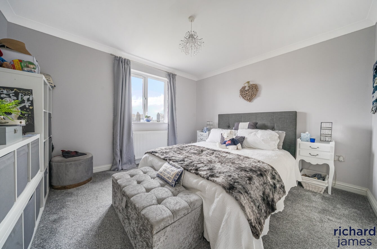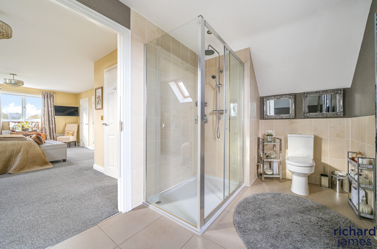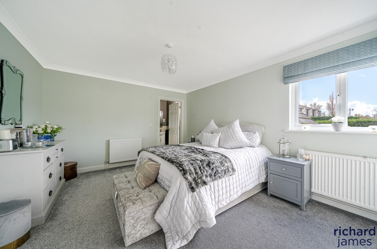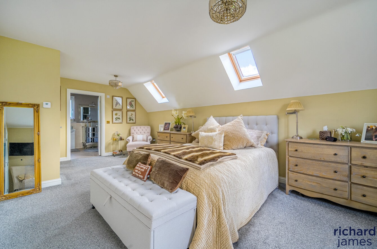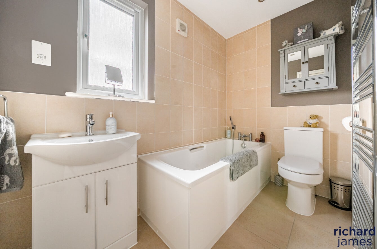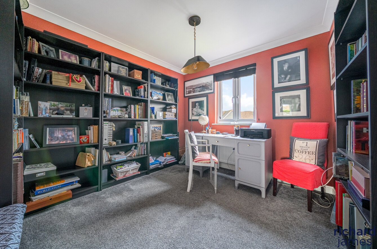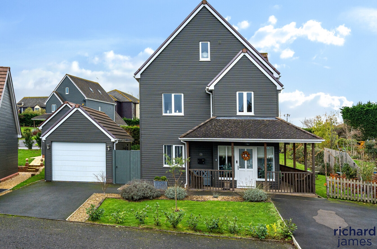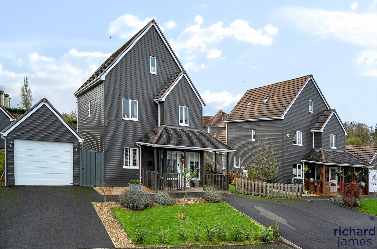Wiltshire Crescent, Wiltshire Leisure Village, Royal Wootton Bassett, SN4
Description
Beautifully presented four-bedroom detached home set within the exclusive, activity-focused Wiltshire Leisure & Retirement Village for over 55s. This spacious, upgraded property offers a stunning vaulted garden room with full-height glazing, an impressive open-plan kitchen/dining/living space, and four generous bedrooms including two with en-suites. The landscaped rear garden enjoys excellent privacy, while the oversized garage and large driveway provide superb practicality.
Residents benefit from an exceptional range of on-site facilities including a 27-hole golf course, indoor pool, gym, fitness studios, spa, restaurant and scenic walking routes. A peaceful, well-connected location close to Royal Wootton Bassett and neighbouring market towns—perfect for those seeking a high-quality home with a vibrant, resort-style lifestyle.
Tucked within the beautifully maintained grounds of the exclusive Wiltshire Leisure & Retirement Village, this striking four-bedroom detached home offers a rare opportunity for those seeking a vibrant, active, over-55s lifestyle without compromising on space, style or comfort.
From the moment you step through the front door, the sense of light and generosity is unmistakable. The entrance hall sets the tone—calm, welcoming and with thoughtful design touches throughout, including a discreet cupboard intentionally created to accommodate a future lift if desired.
At the heart of the home lies an impressive, open-plan kitchen, dining and living space—perfect for everyday living and relaxed entertaining. The kitchen features contemporary cabinetry, quality integrated appliances and a seamless flow into the sociable dining/living area. To the rear, the spectacular garden room steals the show: soaring ceilings, dramatic glazing and French doors frame serene views across the landscaped garden, creating a peaceful year-round retreat bathed in natural light.
Upstairs, the first and second floors host four beautifully appointed bedrooms. The principal suite feels like a private sanctuary, complete with fitted wardrobes and a luxurious en-suite bathroom. The guest bedroom also includes wardrobes and its own en-suite, ideal for visiting friends and family. Two additional spacious bedrooms and a stylish bathroom ensure comfort for all.
Outside, the rear garden has been thoughtfully landscaped into a tranquil, easy-to-enjoy oasis, with a broad patio ideal for morning coffees or summer evenings outdoors. The detached, oversized garage—with power, lighting and an electric roller door—offers excellent practicality, alongside a generous driveway providing ample parking.
This unique community is more than just a place to live—it’s a lifestyle. Residents enjoy access to exceptional on-site amenities including a 27-hole golf course, indoor swimming pool, fully equipped gym, fitness studio, spa facilities, restaurant, lounge and hotel. Scenic countryside walks begin on the doorstep, while the nearby market towns of Royal Wootton Bassett, Marlborough, Malmesbury and Cirencester provide charming destinations for shopping, dining and days out. With Bath, Bristol and Newbury all within easy reach, the location combines rural tranquillity with effortless convenience.
Whether you’re downsizing, seeking freedom from maintenance, or ready to embrace an active, community-focused way of life, this wonderfully presented home offers comfort, space and a truly enviable setting.
Welcome Home…
Council Tax Band: F
Property Documents
Features
- Access to 27-hole golf course, indoor pool, gym, spa, restaurant & hotel
- Air-Source Heat Pump
- Beautifully landscaped rear garden with generous patio
- Close to Royal Wootton Bassett and surrounding market towns
- Freehold
- Immaculate four-bedroom detached home
- Oversized detached garage
- Peaceful setting with countryside walks on the doorstep
- Stunning vaulted garden room with full-height glazing and garden access
- Two en-suite bedrooms plus two further well-sized bedrooms
Contact Information
View ListingsMortgage Calculator
- Deposit
- Loan Amount
- Monthly Mortgage Payment
Similar Listings
Hawthorn Close, Royal Wootton Bassett, SN4
- Fixed Price £217,333
Noredown Way, Royal Wootton Bassett, SN4
- Guide Price £449,950
Fairfield, Royal Wootton Bassett, SN4
- Guide Price £255,000
Baileys Mead, Royal Wootton Bassett, SN4
- Guide Price £385,000



