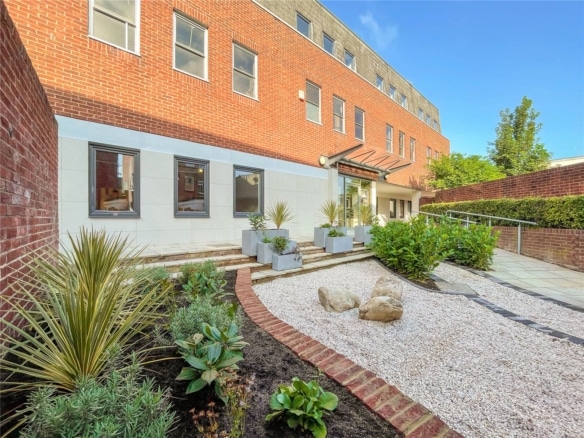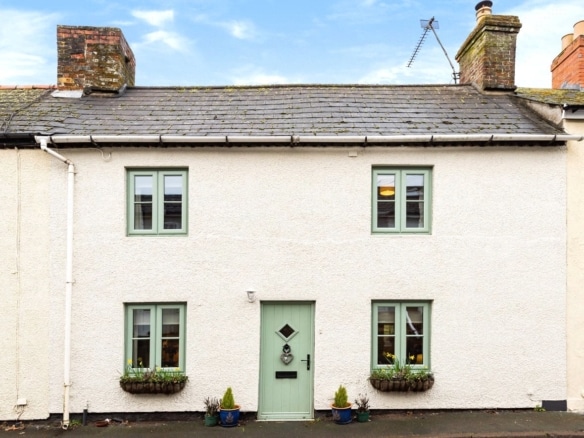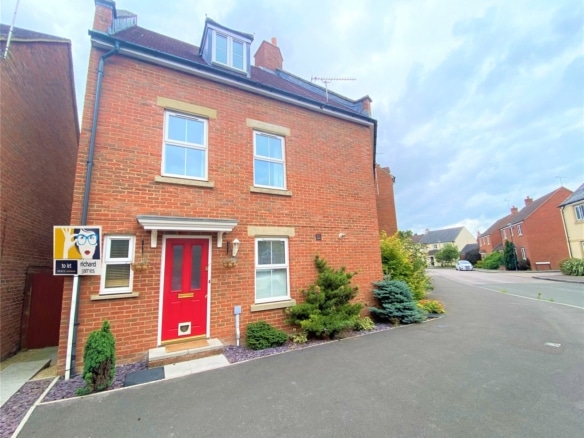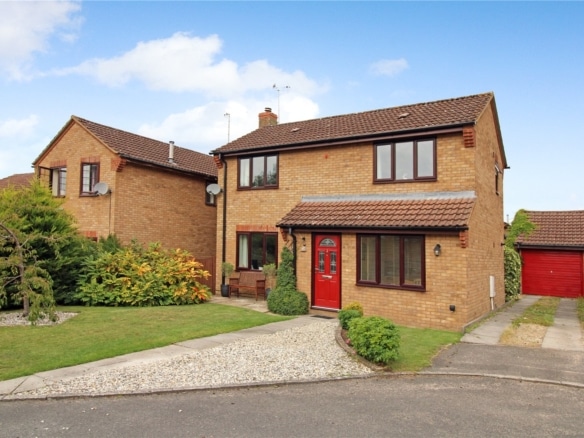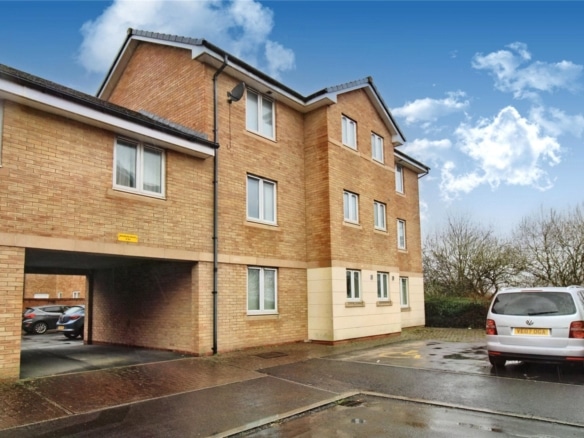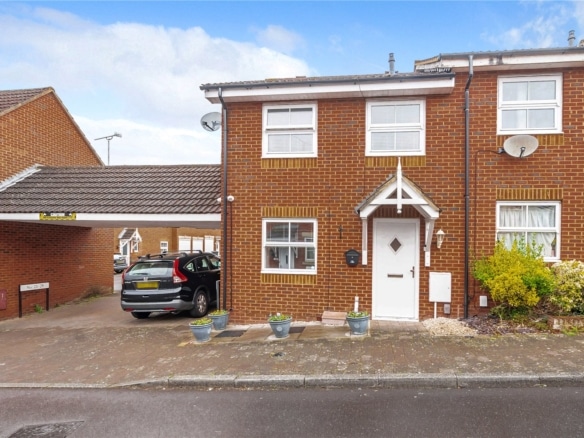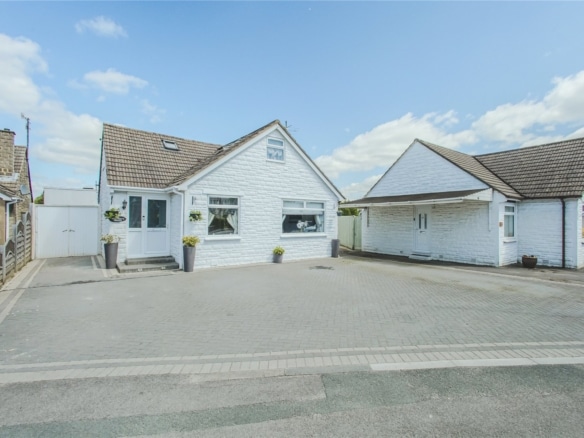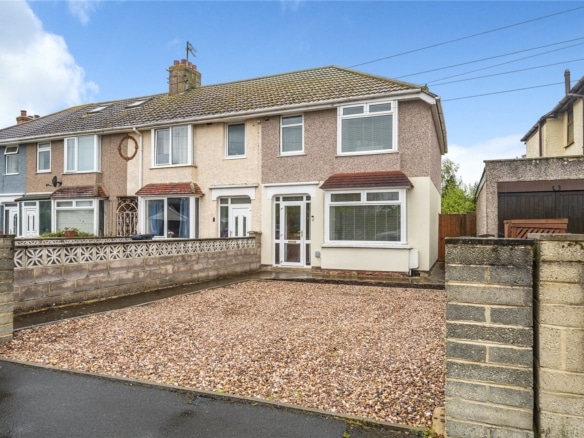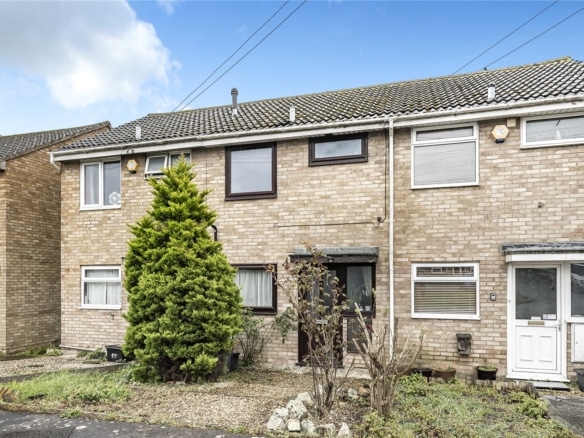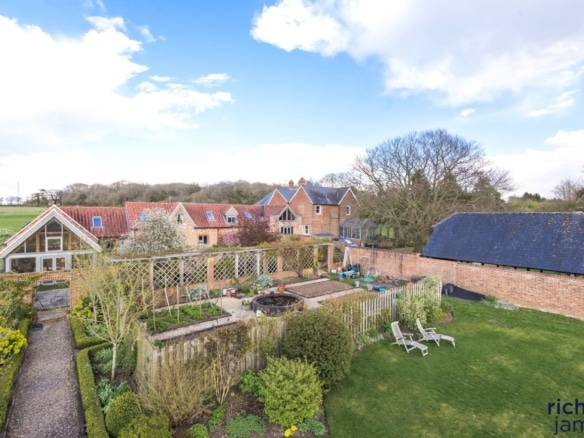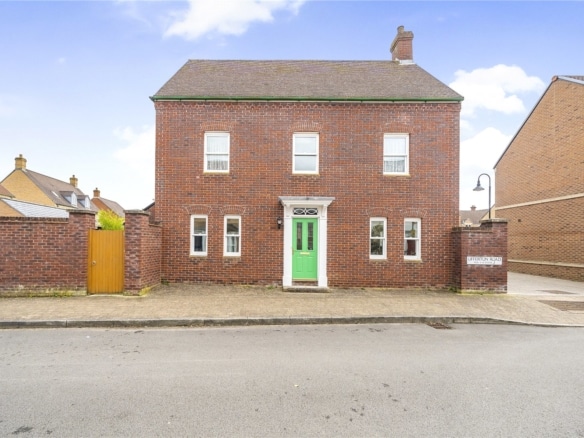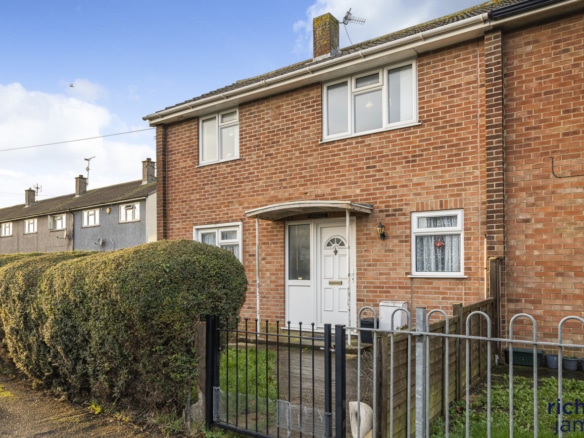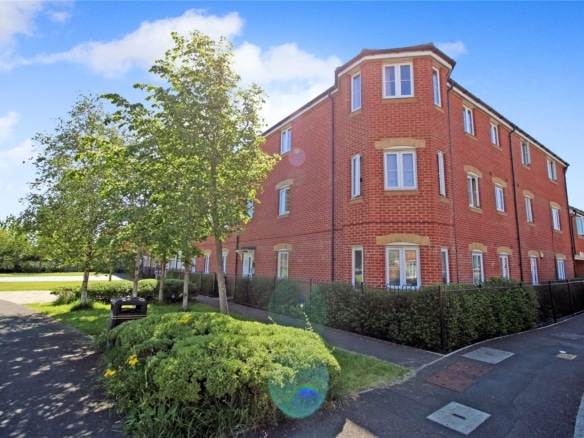Search Results
881 Results Found
Sort by:
Paxton House, Prospect Quarter, SN1 3ET
- £1,100/pcm
Westleaze, Mill Lane
- £1,100/pcm
Butleigh Road, Redhouse
- £1,350/pcm
Ayrshire Close, Shaw
- Offers In The Region Of £360,000
Padstow Road, Churchward
- £925/pcm
Mason Road, Abbey Meads
- Asking Price £280,000
Thames Avenue, Swindon
- Offers Over £450,000
Kingsdown Lane, Blunsdon
- Guide Price £295,000
Northbrook Road, Swindon
- Offers Over £275,000
Masefield, Royal Wootton Bassett, SN4 8JT
- Offers Over £210,000
Homeleaze, Old Town, SN1 4BT
- £1,200/pcm
Flaxlands, Nr Hook, SN4 8DY
- Offers Over £1,750,000
Offerton Road, East Wichel, SN1 7AJ
- Asking Price £400,000
Hintons Croft, Wanborough, SN4 0DF
- Asking Price £850,000
Somerville Road, Walcot
- Asking Price £272,250
Hintons Croft, Wanborough, SN4 0DF
- Asking Price £915,000
Horsham Road, Park North, SN3 2FN
- Offers Over £145,000


