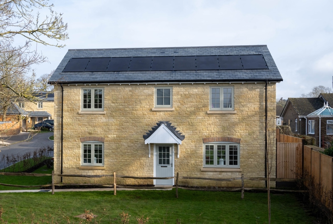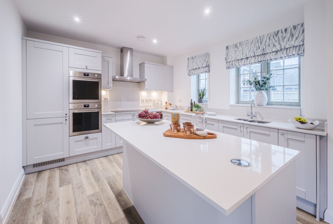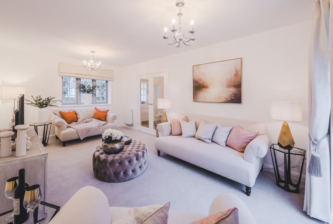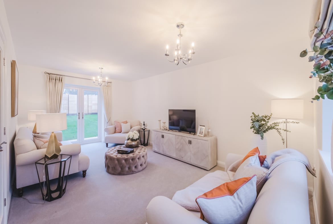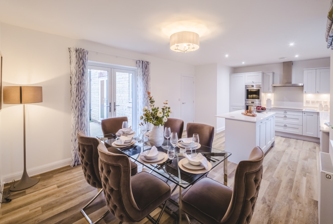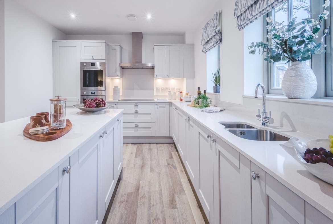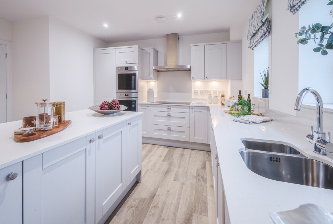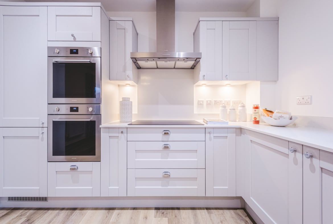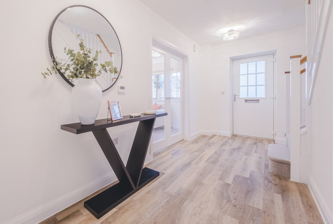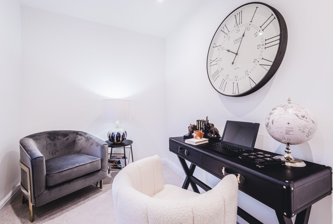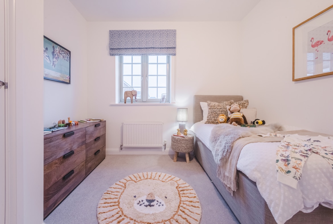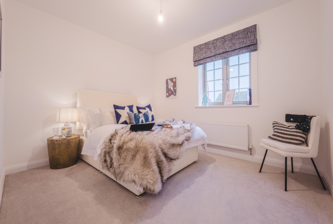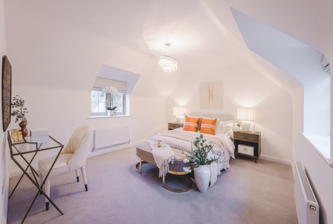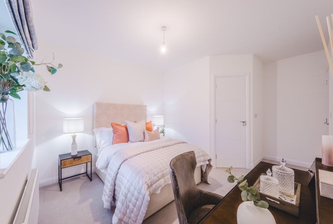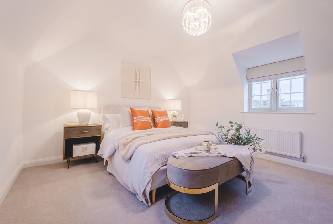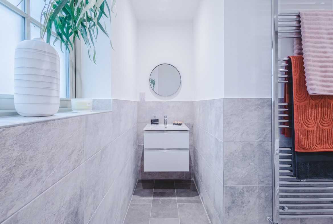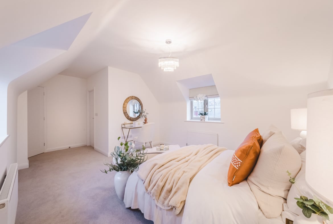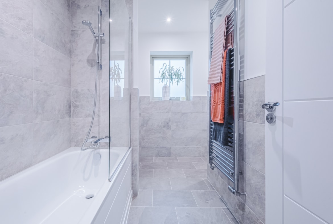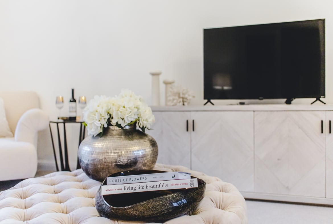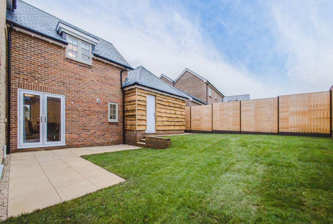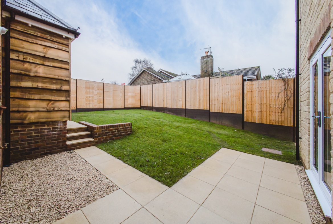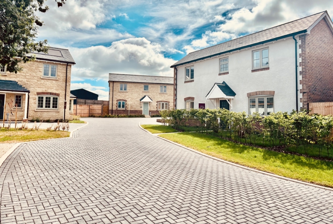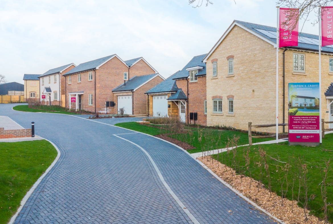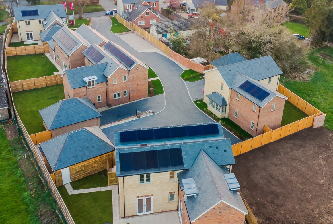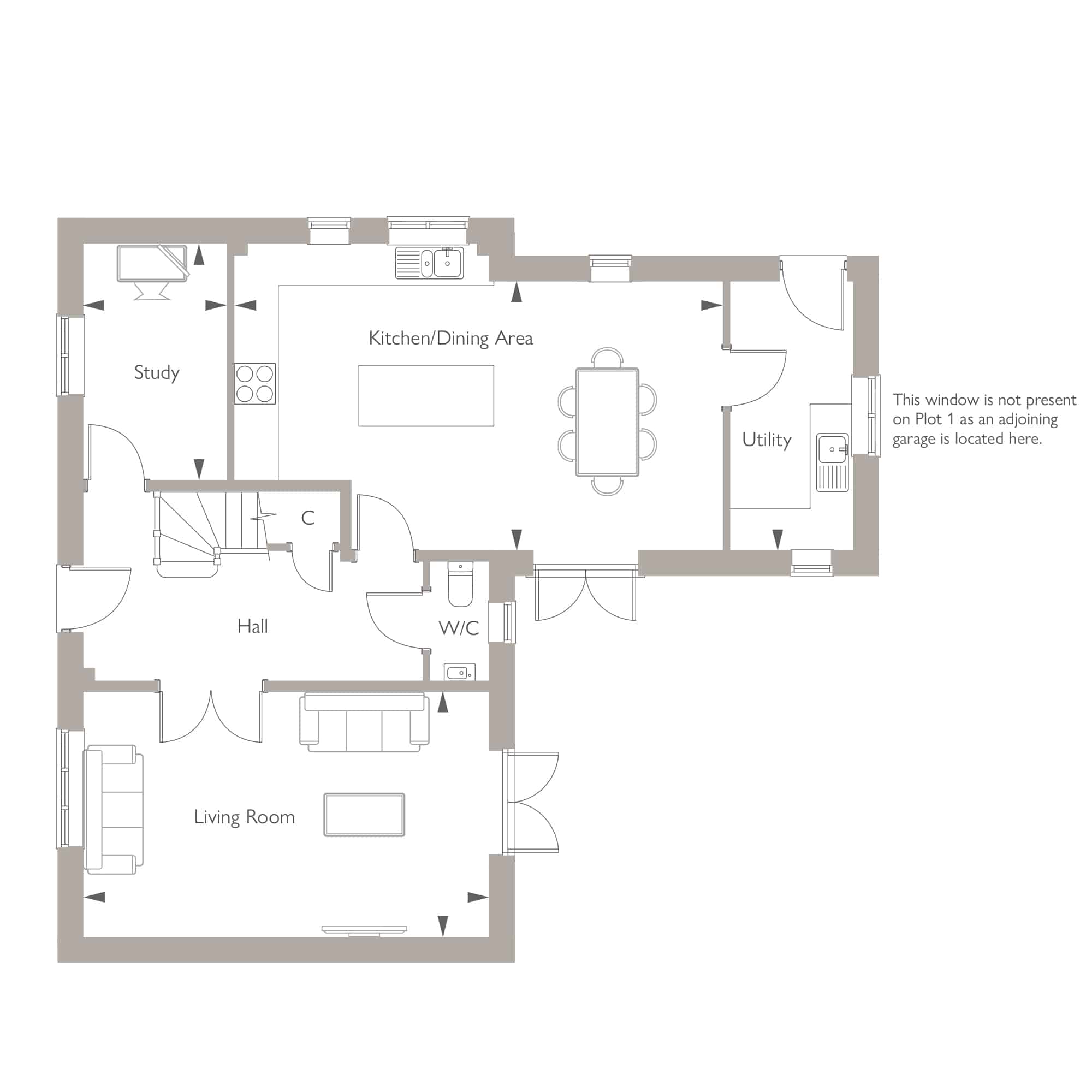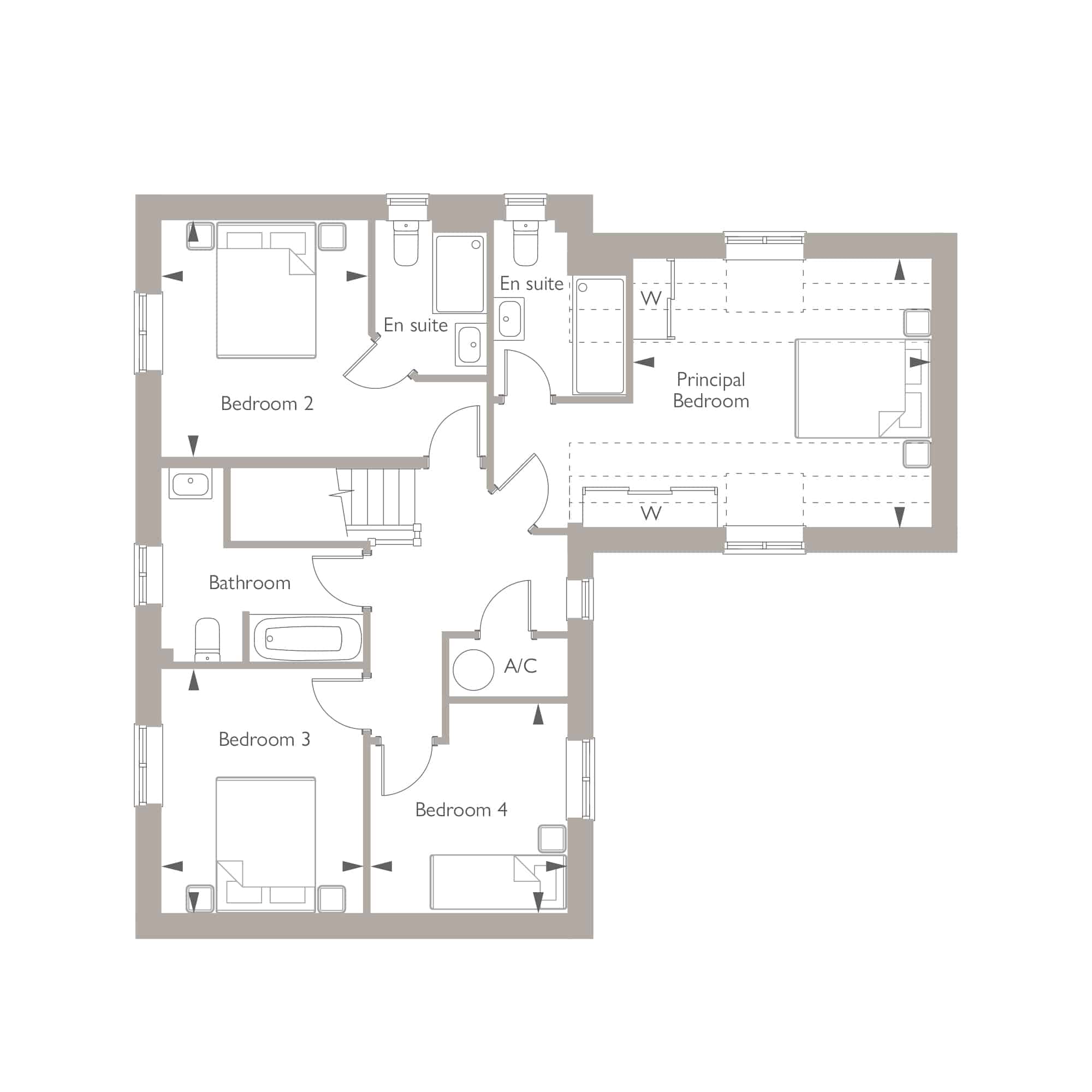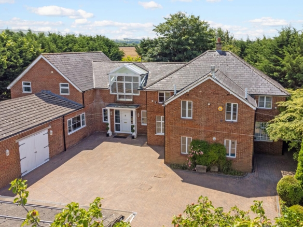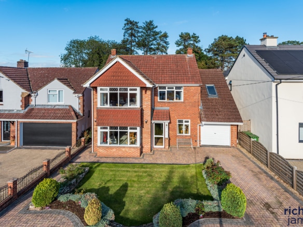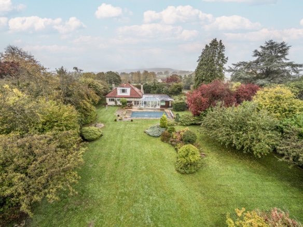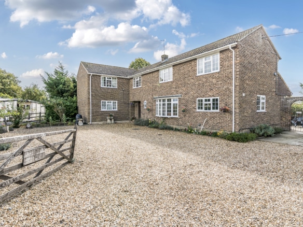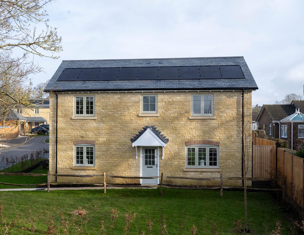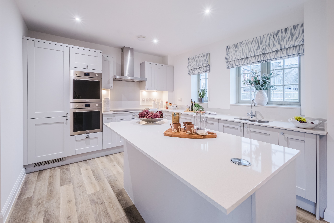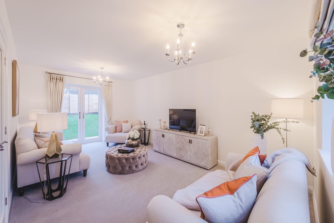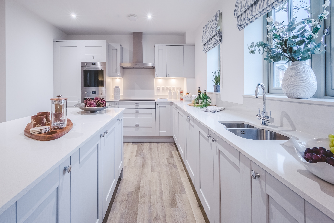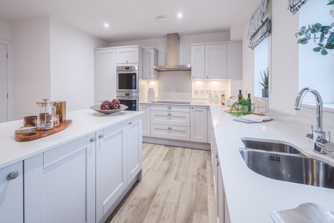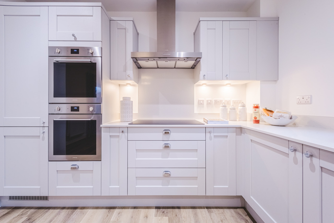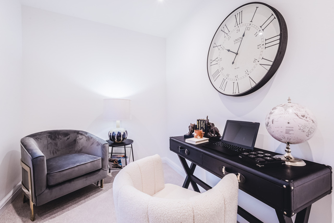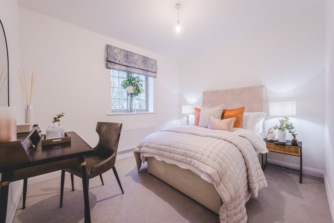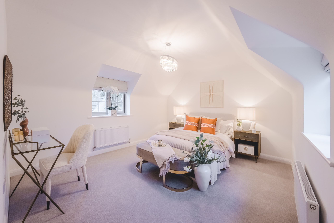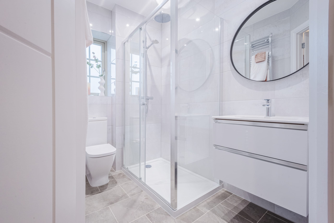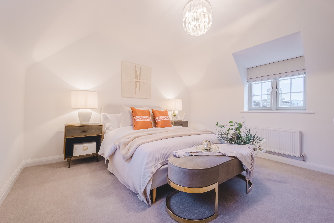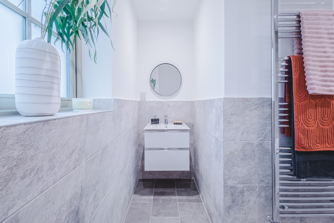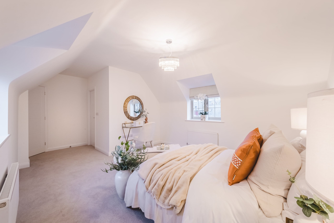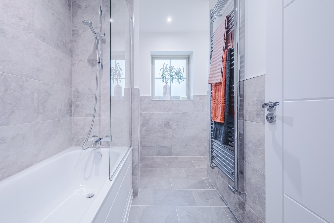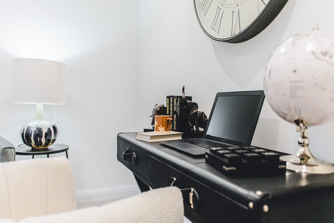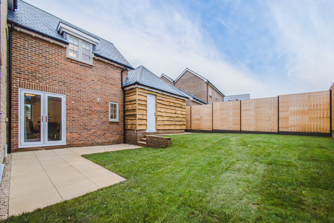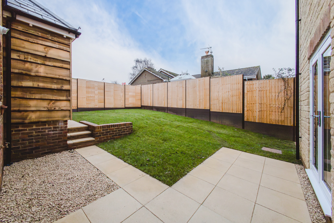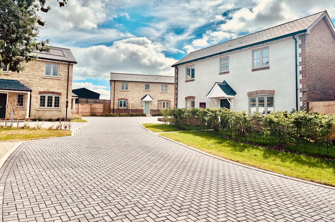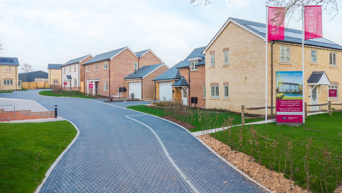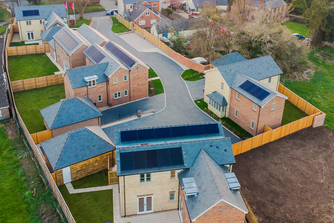Hintons Croft, Wanborough, Swindon, SN4
Description
MOVE IN FOR CHRISTMAS, AND ENJOY A GIFT FROM BEWLEY – STAMP DUTY PAID IN FULL, SAVING £29,000**
SOFT FURNISHING, FIXTURES AND FIXTURES INCLUDED WHEN BUYING THIS BEAUTIFUL SHOW HOME.
A Luxury Bewley Homes Development of just five exclusive 4-bedroom detached homes located on Ham Road in Wanborough. Comprising large gardens, off-road parking and garages, Hinton’s Croft is well-located to both Wanborough village and Swindon.
Our stunning show home is now available to view, and will showcase the thoughtful design, spacious living, and premium specification on offer in each and every home. This home also comes with all flooring, fixtures and fittings included.
Incorporating gable features, bay windows and a mixture of stone and brick exteriors, these homes are beautifully designed and benefit from a highly spacious internal layout.
** EVER WANTED TO LIVE IN A SHOW HOME? THE CHARLBURY IS READY TO MOVE INTO THIS CHRISTMAS **
With incentives available to make the move as smooth as possible you have a choice to select from Part Exchange, Assisted Move or benefit from STAMP DUTY PAID with a saving of up to £29,000!
Welcome to Hinton’s Croft, an exclusive collection of five luxurious 4-bedroom detached homes by Bewley Homes, perfectly positioned on Ham Road in the desirable village of Wanborough, just a short distance from Swindon.
Charlbury House is an exemplary show home, boasting impressive kerb appeal with its striking gable features, elegant bay windows, and a beautifully crafted stone exterior.
The ground floor living spaces have been carefully crafted to create a true sense of arrival. A generous entrance hall sets the tone, leading into a stunning open-plan kitchen/dining area—the heart of the home. The designer kitchen is finished to an exceptional standard, featuring stone worktops, a double oven, and fully integrated appliances. French doors lead to the rear garden, laid to lawn.
A spacious utility room, conveniently accessed from the dining area, offers additional storage and has its own external access. The ground floor also includes a light-filled dual-aspect living room, a private study, a cloakroom, and useful understairs storage—all contributing to a highly functional and beautifully balanced home layout.
Upstairs, you’ll find four generously sized bedrooms, designed to offer comfort, privacy, and flexibility for modern family living. The contemporary family bathroom serves two of the bedrooms, while the principal suite and second bedroom enjoy the added luxury of their own en suite shower rooms. The principal bedroom also features stylish fitted wardrobes, completing this elegant and thoughtfully designed first floor.
Completing this exceptional home is a single garage with power and lighting, an EV charging point, and Photovoltaic (PV) solar panels—reflecting a commitment to sustainable, future-proof living.
With its timeless architecture, premium finishes, and a location that perfectly balances rural charm with superb connectivity, Hinton’s Croft isn’t just a place to live—it’s a lifestyle.
Viewing of this stunning home is by appointment only. Book your private viewing today and experience the exceptional quality of a Bewley home for yourself.
*Show Home sold as seen. **Stamp Duty paid in full up to £29,000 when you legally complete on or before the 19th December 2025. Must be agreed at time of reservation and not available in conjunction with any other offer. Can be withdrawn without prior notice.
Council Tax Band: TBC
Features
- ** STAMP DUTY PAID **
- Designer kitchen with stone worktops, double oven and integrated appliances
- Electric vehicle charging point
- Four good sized bedrooms with two bedrooms enjoying ensuite shower room
- NEW HOME FOR CHRISTMAS
- Part Exchange Available
- Photovoltaic (PV) Solar Panels
- Show Home For Sale - including all fixtures and fittings
- Single Garage and Driveway
- Spacious principal bedroom with fitted wardrobes
Contact Information
View ListingsMortgage Calculator
- Deposit
- Loan Amount
- Monthly Mortgage Payment
Similar Listings
The Marsh, Wanborough, Swindon, SN4
- Offers In Excess Of £1,100,000
Wharf Road, Wroughton, Swindon, SN4
- Guide Price £550,000
Marlborough Road, Chiseldon, Swindon, SN4
- Guide Price £675,000
Wanborough, Swindon, SN4
- Guide Price £1,500,000


