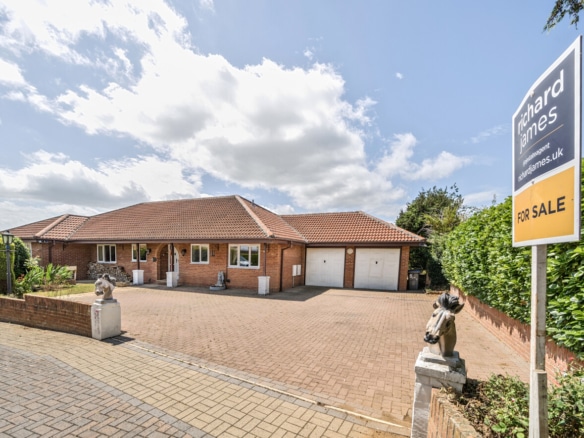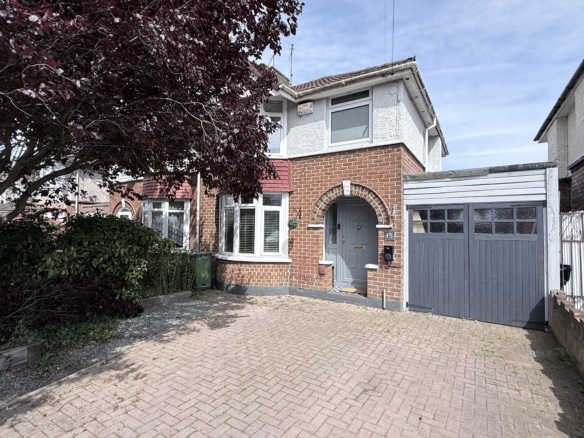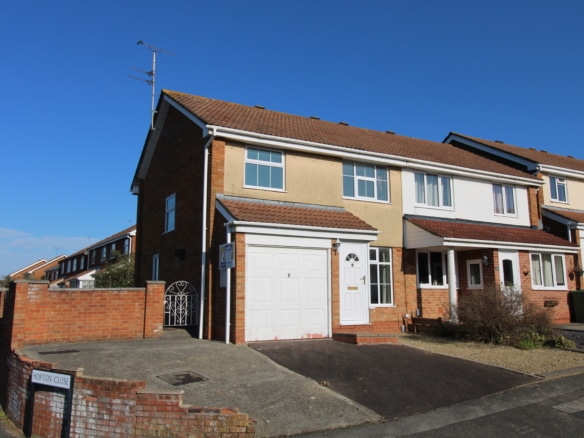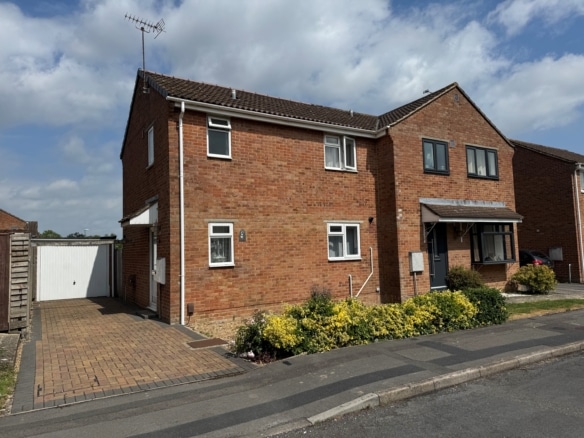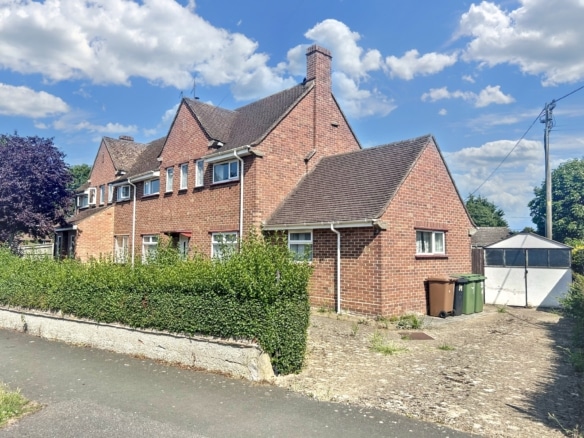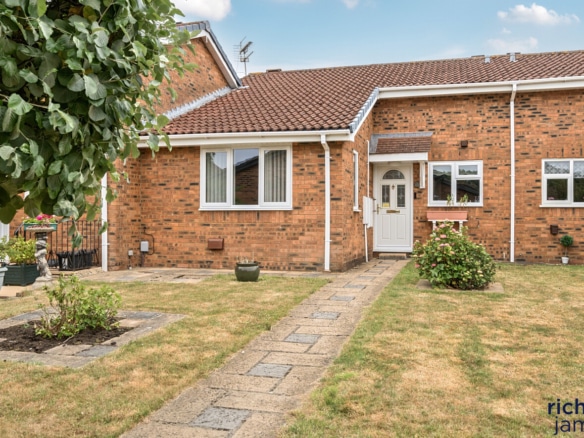Search Results
1056 Results Found
Sort by:
Peridot Close, Swindon, SN25
- Offers In The Region Of £899,950
Peridot Close, Swindon, SN25
- Offers In The Region Of £899,950
Hythe Road, Swindon, SN1 3NE
- £1,350/pcm
Cherry Briar Close, Lydiard Millicent, Lydiard Millicent, SN5
- Offers In The Region Of £750,000
Cherry Brier Close, Lydiard Millicent, Lydiard Millicent, SN5
- Offers In The Region Of £750,000
Burford Avenue, Old Walcot, Swindon, SN3
- Guide Price £350,000
Burford Avenue, Old Walcot, Swindon, SN3
- Guide Price £350,000
Langdale Drive, Freshbrook, Swindon, SN5
- Offers In The Region Of £275,000
Langdale Drive, Freshbrook, Swindon, SN5
- Offers In The Region Of £275,000
Kingshill Road, Old Town, Swindon, Wiltshire, SN1
- Guide Price £300,000
Kingshill Road, Old Town, Swindon, Wiltshire, SN!
- Guide Price £300,000
Kilsyth Close, Freshbrook, Swindon, SN5
- Offers In The Region Of £290,000
Kilsyth Close, Freshbrook, Swindon, SN5
- Offers In The Region Of £290,000
Sandhill, Shrivenham, Swindon, SN6
- Guide Price £325,000
Sandhill, Shrivenham, Swindon, SN6
- Guide Price £325,000
Winstanley Close, Freshbrook, Swindon SN5 8RR
- Guide Price £250,000
Winstanley Close, Freshbrook, Swindon SN5 8RR
- Guide Price £250,000
Ash Corner, Shrivenham, SN6
- Guide Price £299,995






