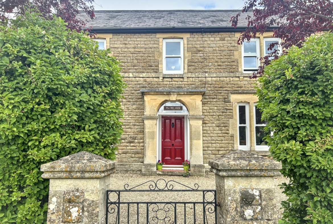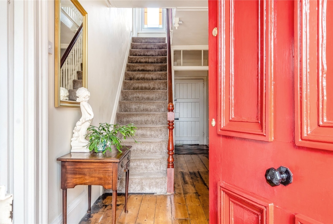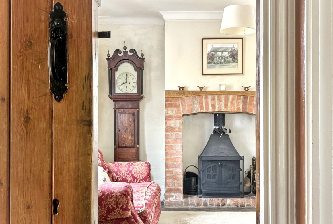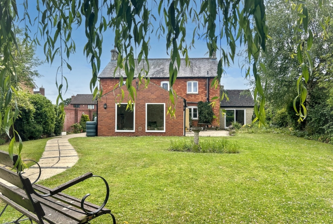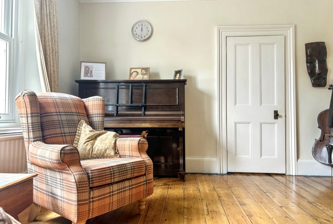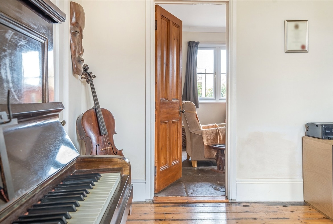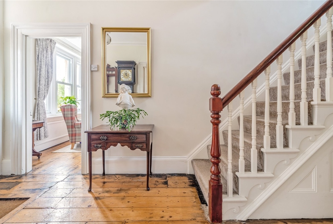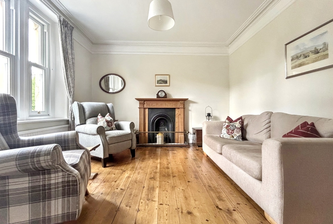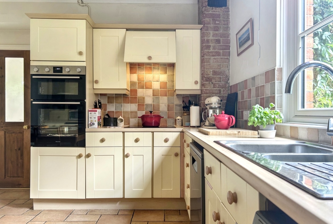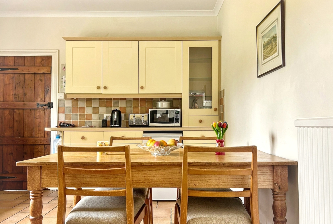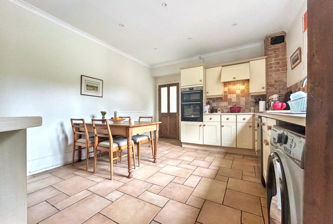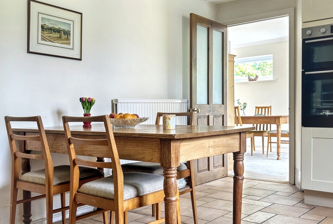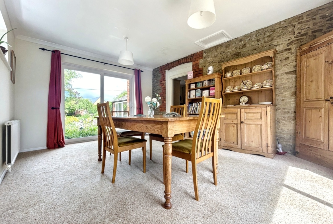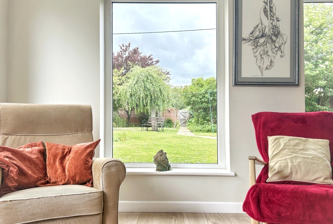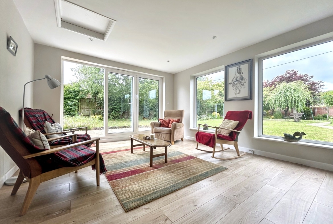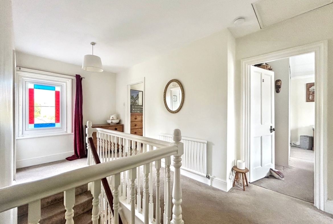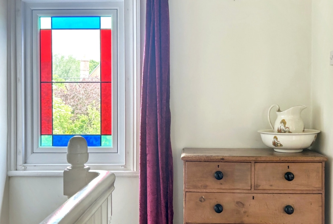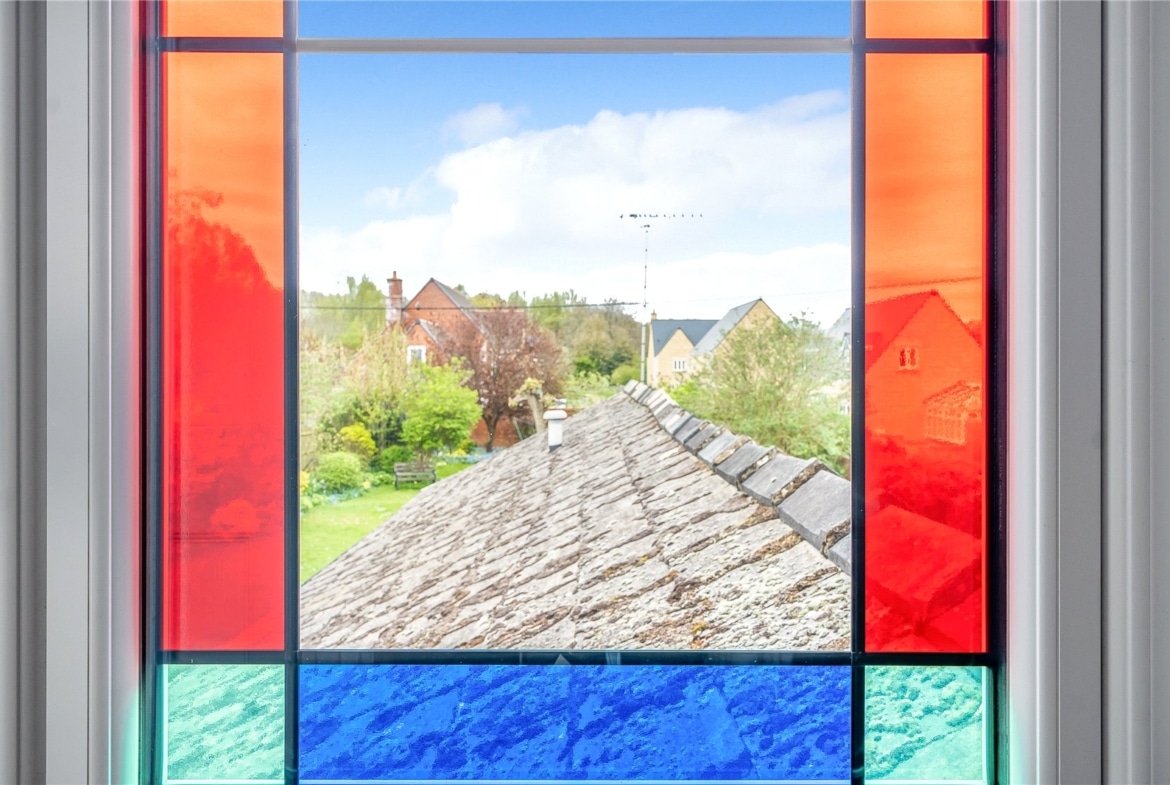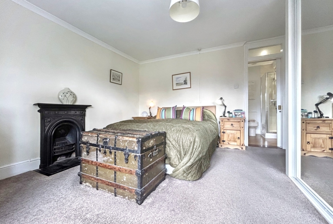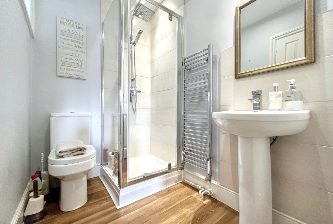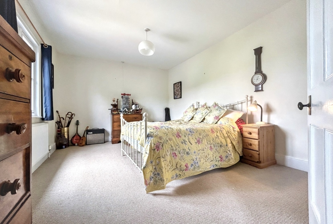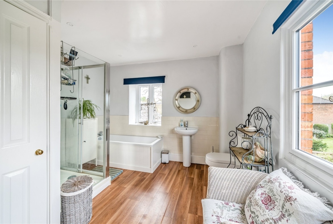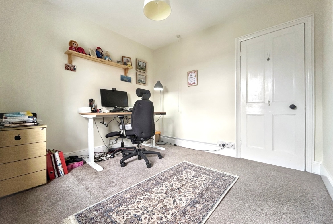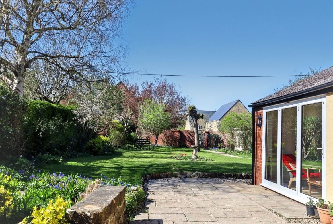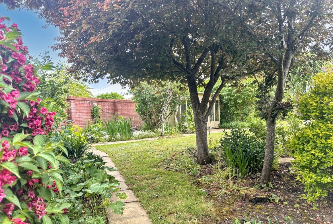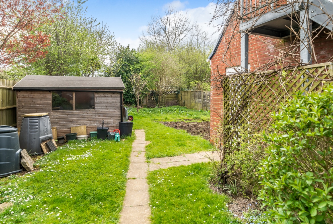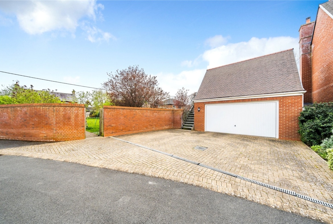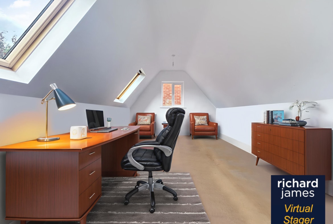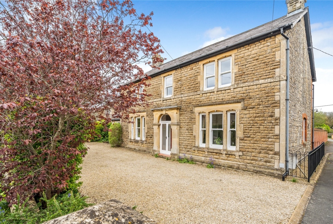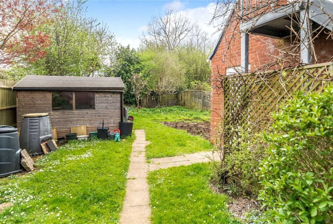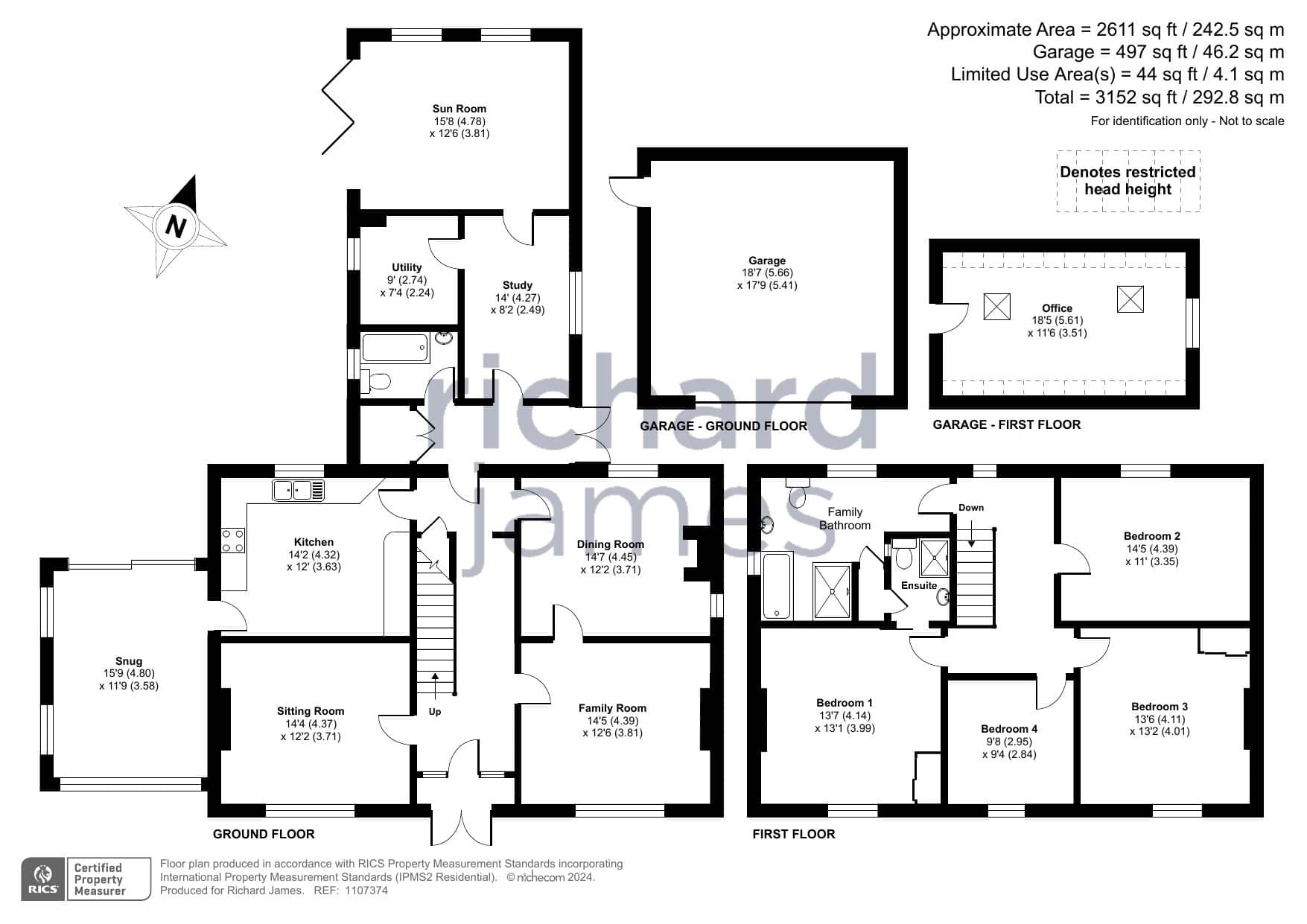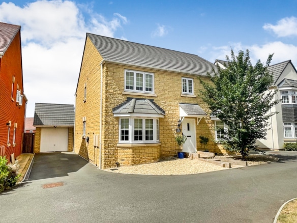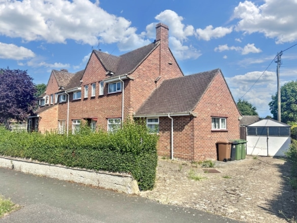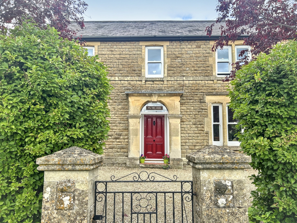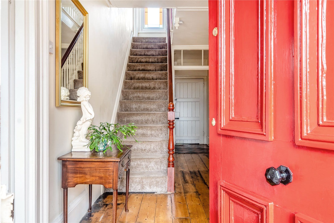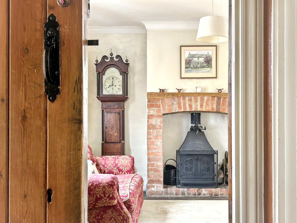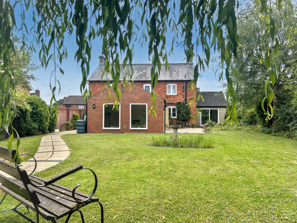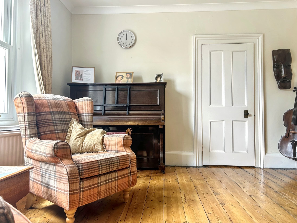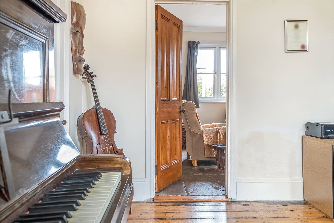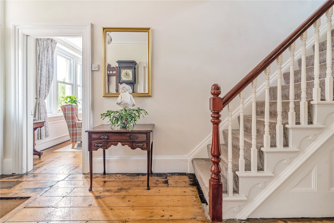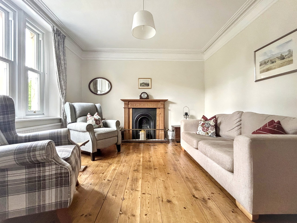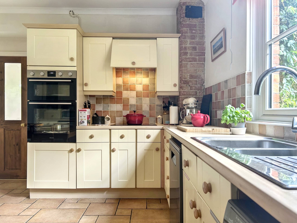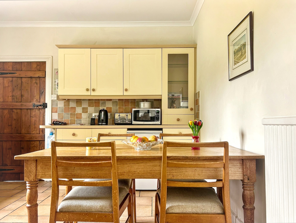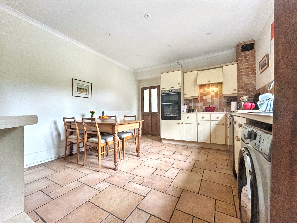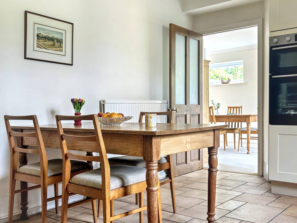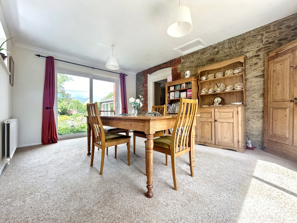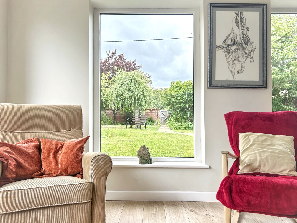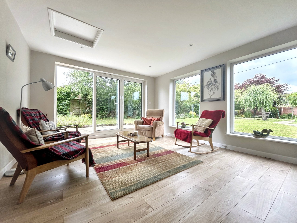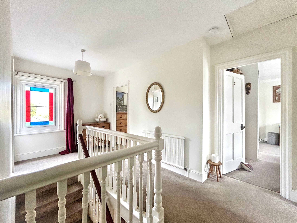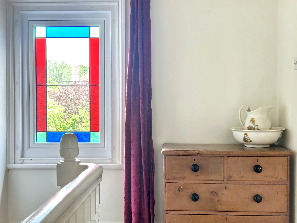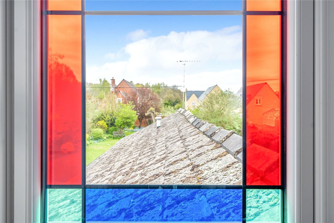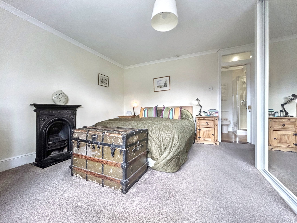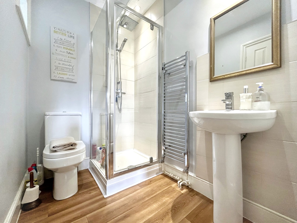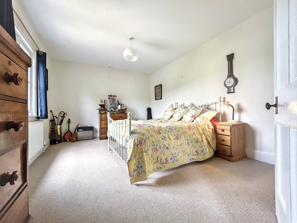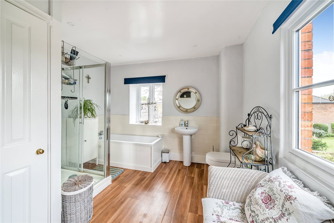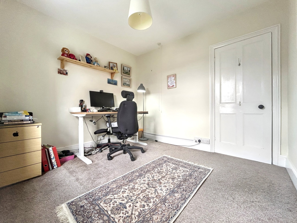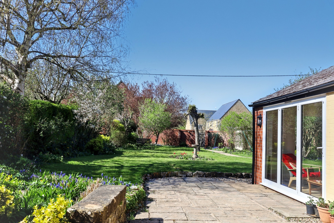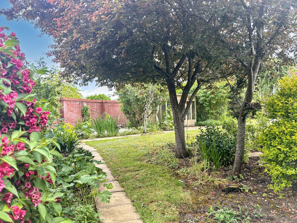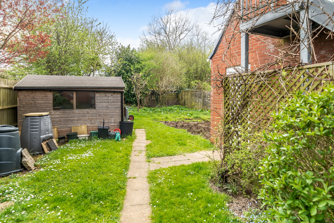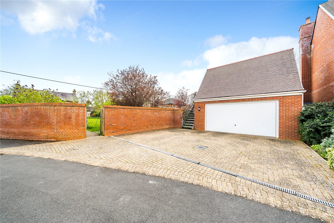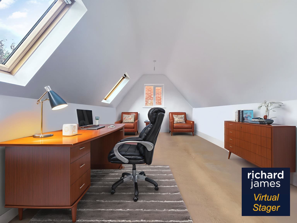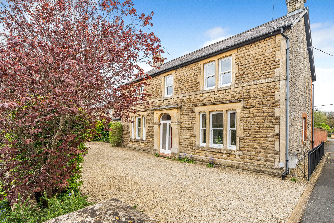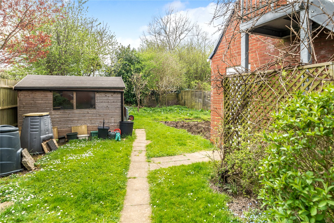Thornhill Road, South Marston, Swindon, SN3
Description
Welcome to Yew Tree House – A characterful village retreat with space to grow, nestled in the heart of the charming village of South Marston.
Yew Tree House is a charming and characterful detached home steeped in history and brimming with potential. Built in 1875 as a former farmhouse, this much-loved property is being offered to the market for the first time in over 55 years—ready to begin a new chapter with its next owners.
Step inside and you’ll immediately sense its timeless appeal. Original flagstone floors, stripped wood flooring, elegant fireplaces, and lofty ceilings all reflect the grace and craftsmanship of the Victorian era. Thoughtfully maintained over the years, the home now features uPVC sash-style windows—offering modern practicality while preserving its classic style.
The ground floor presents a wealth of flexible living space. Two spacious reception rooms at the front, both with fireplaces and original cornicing, create inviting spaces ideal for relaxed evenings. The well-appointed kitchen provides ample workspace, fitted units, and space for a dining table, flowing into a cosy snug or informal dining area that connects beautifully with the outdoors.
Toward the rear, the property becomes even more intriguing. Once a Dairy Parlor, this section of the house offers exciting versatility. Currently arranged with a bathroom, utility room, study, and sunroom with bi-fold doors overlooking the garden, it lends itself perfectly to use as a guest suite or self-contained annex.
Alternatively, this area offers exciting potential to be transformed into a striking open-plan kitchen, living, and dining space—featuring vaulted ceilings and expansive bi-fold doors that open onto the garden. Or, if your needs are different, imagine a bright and airy home office, a generous playroom for children (perfect for larger families or those running a childminding business), or even a custom-designed beauty salon for professionals in the wellness industry. The possibilities are truly endless.
Upstairs, the sense of space continues with four generously sized double bedrooms, some with built-in wardrobes and original fireplaces. The large family bathroom offers both bath and shower, while the main bedroom enjoys the added comfort of an ensuite.
Outside, the rear garden is a private oasis. Thoughtfully landscaped, it features lush lawn, mature borders, a wildlife pond and a tucked-away spot behind the garage, ideal for growing your own veg or flowers. With a brick wall enclosing much of the garden, it’s a wonderfully peaceful and secluded space to unwind.
Parking is plentiful with a driveway at the front for several cars, and further space at the rear where you’ll find a modern detached double garage with power and an electric door. Above the garage, an external staircase leads to a room with Velux windows – ideal for storage, a studio, or even additional accommodation.
Yew Tree House isn’t just a home – it’s a lifestyle. Whether you’re looking to create multi-generational living spaces, work-from-home zones, or simply enjoy country village life with room to breathe, this property offers you the canvas to shape your perfect home.
And best of all? The location. Backing onto the Community Forest, you’ll have beautiful countryside walks right from your doorstep. South Marston offers the charm of village life with excellent transport links – Oxford via the A420, the M4 via the A419, and Swindon Station just four miles away for direct trains to London, Bristol and beyond.
Come and explore the potential of Yew Tree House – your forever home could start here.
Council Tax Band – G (Swindon Borough Council)
Mains Gas Central Heating, Mains Drainage & Water and Mains Electricity
Property Documents
Features
- Access to St Julian's Community Forest
- Beautiful Private Rear Garden
- Detached Double Garage with Study/Office above!
- Driveway Parking for several vehicles, both front and back
- Original flagstone floors, stripped wood flooring, elegant fireplaces, and lofty ceilings
- Owned by the same family for over 55 years!
- Potential to create a stunning kitchen/diner in the rear extension!
- Wealth of Character Features throughout - Former Farmhouse with Dairy Parlor
Contact Information
View ListingsMortgage Calculator
- Deposit
- Loan Amount
- Monthly Mortgage Payment
Similar Listings
Cozens Grove, Shrivenham, Swindon, SN6
- Guide Price £560,000
Sandhill, Shrivenham, Swindon, SN6
- Guide Price £325,000
Sandhill, Shrivenham, Swindon, SN6
- Guide Price £325,000
Ash Corner, Shrivenham, SN6
- Guide Price £299,995


